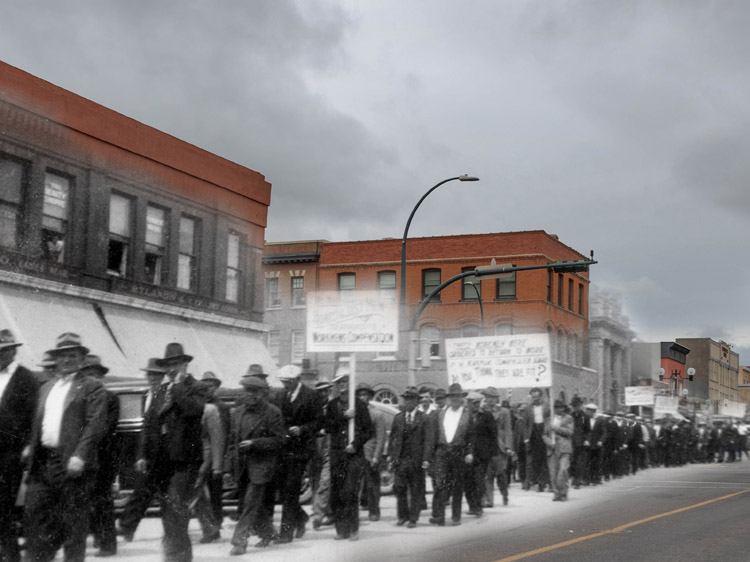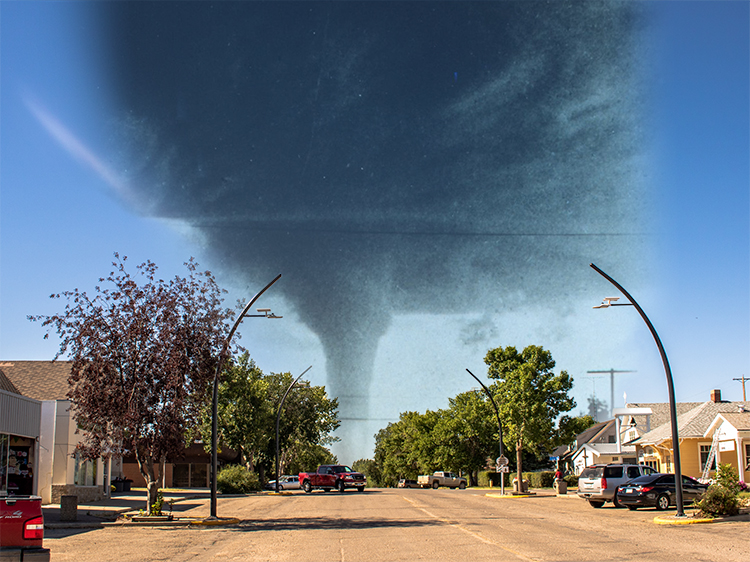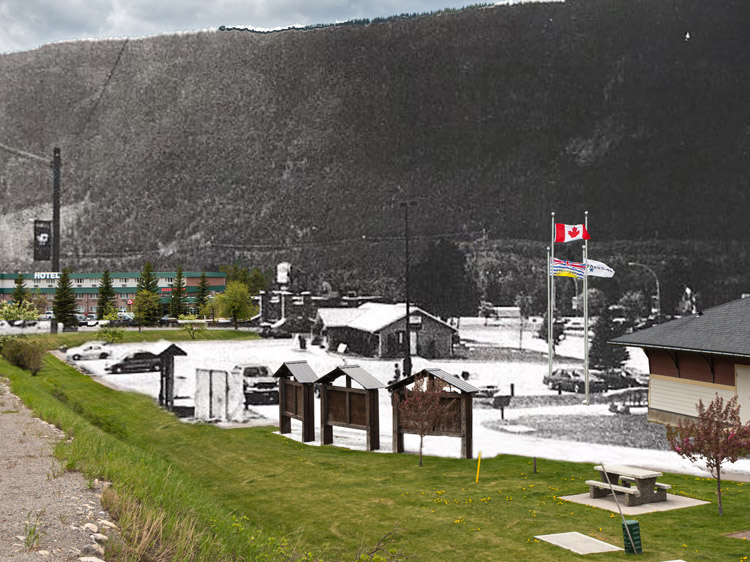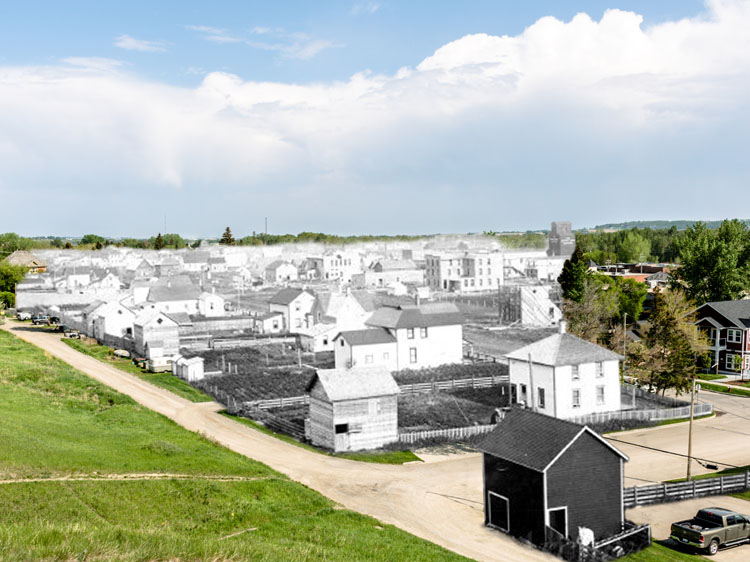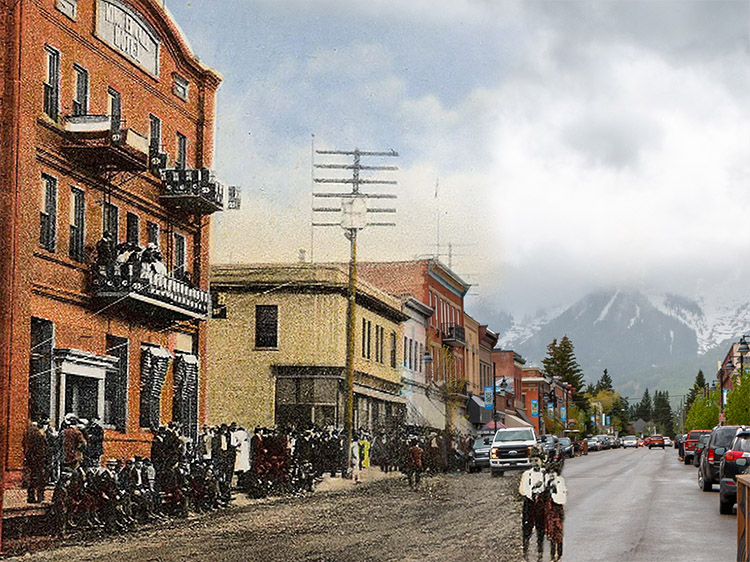Walking Tour
Heritage Homes and Churches
Fort Macleod's Architectural Legacy
Tour Submitted by Fort Macleod Cultural Heritage Tourism Alliance

Welcome! Fort Macleod has such a rich heritage and so much of it is preserved! We hope you will enjoy this tour which highlights architectural features of heritage homes and churches, and also provides a glimpse into the lives of the people who are connected with this heritage.
The tour begins at the Holy Cross Catholic Church across the street to the east from the Fort Museum riding arena and highlights a variety of unique historical buildings across the town.
We hope that you will also explore the other tours on the On This Spot app and learn more about Fort Macleod’s rich heritage and the important role the pioneers of this community played in establishing Alberta and Western Canada.
This project is a partnership with the Cultural Heritage Tourism Alliance and Tourism Fort Macleod.
1. Holy Cross Catholic Church
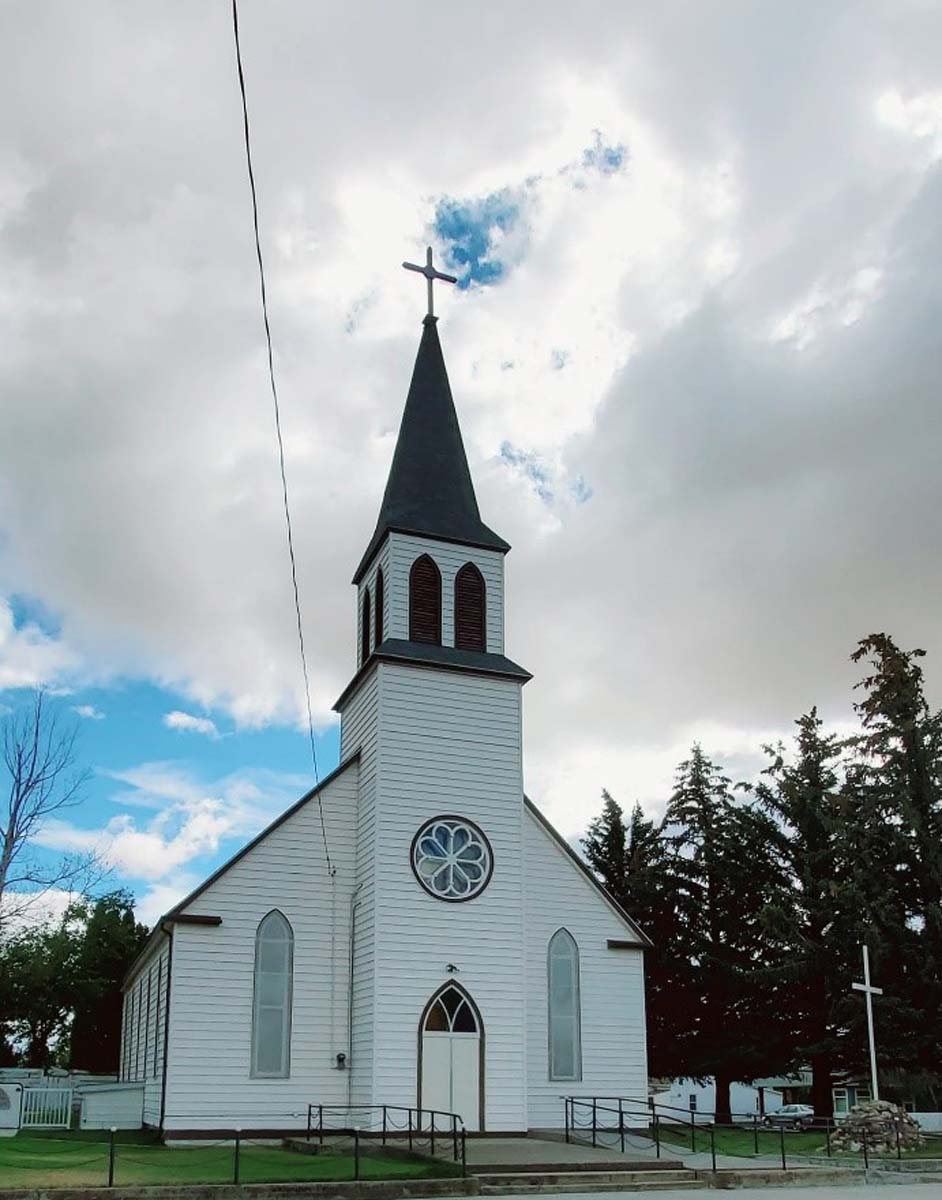
Construction of a Holy Cross Catholic Church was started near the original fort site in 1889 but with relocation of the townsite to the south side of the river, the beautifully preserved existing structure was completed 1898. The church is apsidal in plan and occupies a large open lot on a prominent corner. The interior of the church has changed from its original appearance due to several alterations. At one time, the interior was completely covered with white canvas by a new, young priest, who then painted the canvas with biblical scenes.
At a later date, another priest painted the entire canvas sky blue. That remained for a few years before the canvas was taken down. The original wood has remained in good condition and was restored by the parishioners in 1973-74. The altar and sanctuary walls, which in similar churches were often made of marble, are constructed of wood in the Fort Macleod church. The organist and choir were once situated in the balcony.
* * *
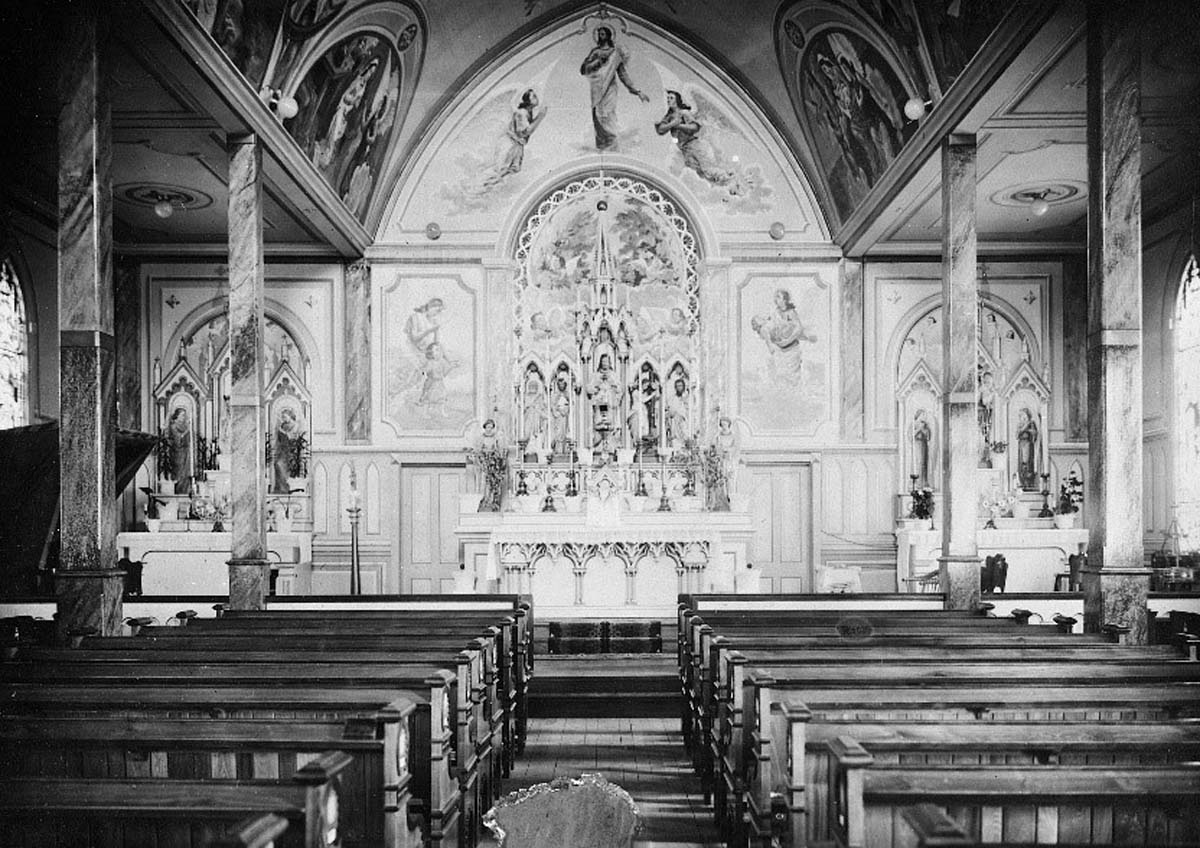
The Holy Cross Catholic Church was the head of the Catholic Churches in Southern Alberta and the centre of missionary activity when first established in Fort Macleod in the 1880s. Priests from the Fort Macleod church were often lent out to other parishes. The Catholic churches which are now present in the area are branches of the Fort Macleod church. The Catholic population of the town never grew to the expected numbers. Father Lacombe came to town in 1882 to work on the Peigan Indian Reserve and helped build a new rectory for the church. The church sponsored its own separate school district from 1888 to 1938, when it closed due to the decrease in the Catholic population. Since its establishment, the Holy Cross Catholic Church has symbolised the faith of its parishioners who were and are integral to the fabric of Fort Macleod.1
2. Ryan Residence
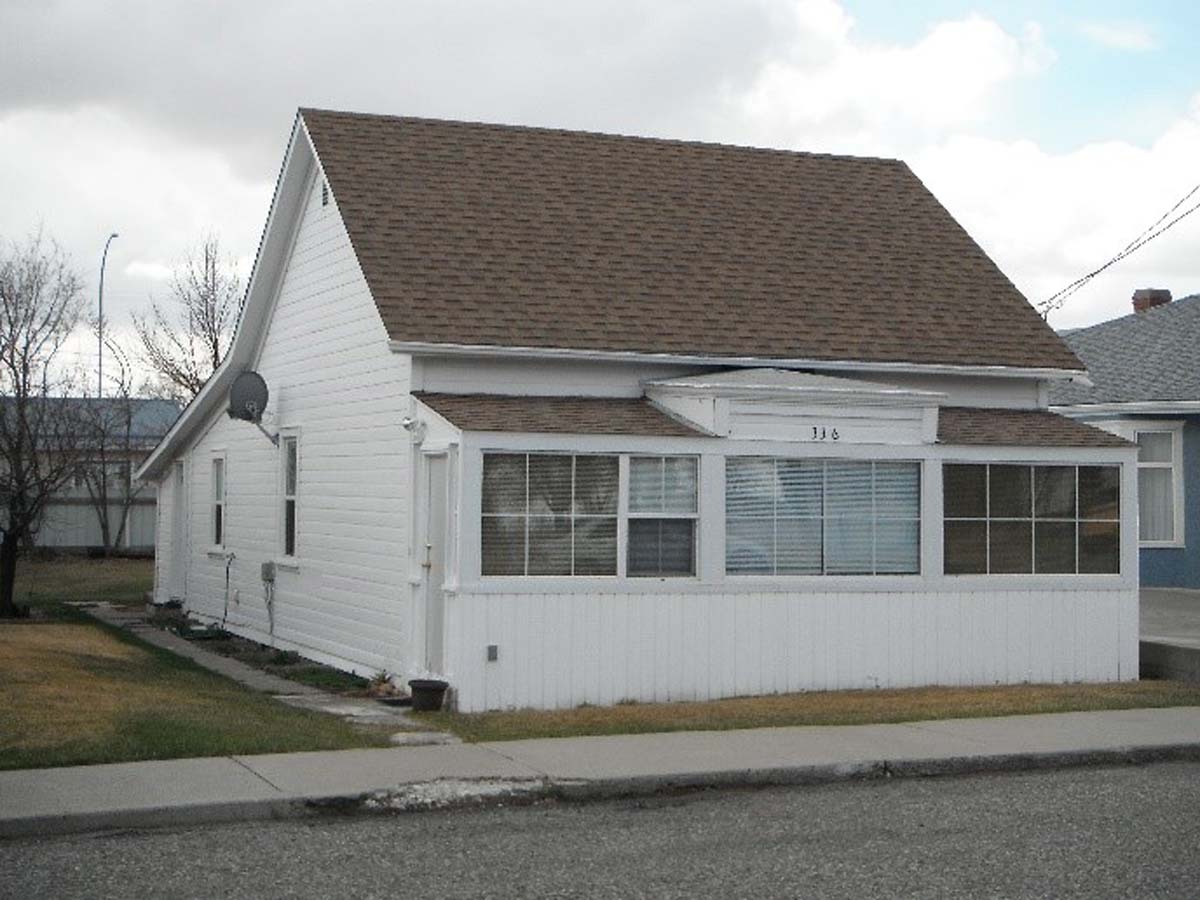
This house is one of the oldest known residences in Fort Macleod. It was built in 1896 for the Ryan family replacing the original home which burned down earlier that year. The original home was built to the northeast of the present town in 1880 near the original Fort site. It was moved to its present location on 26th Street when the Fort was relocated to the Barracks site situated on the west side of town.
The structure is typical of the construction techniques used by early settlers during the uncertain and difficult times of Fort Macleod’s early development. It is typically small, built to withstand the elements which it has done for over 120 years! The Ryan Residence is a single storey, wood-frame residential building constructed on a concrete foundation. It was built by local contractors Bartley & Wilmot for $600. The exterior walls are finished with drop siding and the high gable roof is covered with asphalt shingles. The shed roof extension at the rear expands the living space. The house remains in very good condition and has changed little except for the enclosed front veranda which was expanded to each side. The roof of the original porch can still be seen at the centre of the front façade.
* * *
The rest of the family arrived in 1883 and moved into the original house which was still located at that time on Macleod Island on the North side of the Old Man River and John Ryan took up farming. The story is that when the family arrived after an eight-day trip from the then end of the C.P.R. line – fourteen miles east of Medicine Hat - it was pouring rain and the roof of their two-room house was leaking badly. Being resourceful settlers, they set up an A-tent within the largest room until they were able to repair the roof. Even after moving it to its current location this house remained occupied by members of the Ryan family until after the wife of John Ryan Jr. passed away.1
3. Young Residence
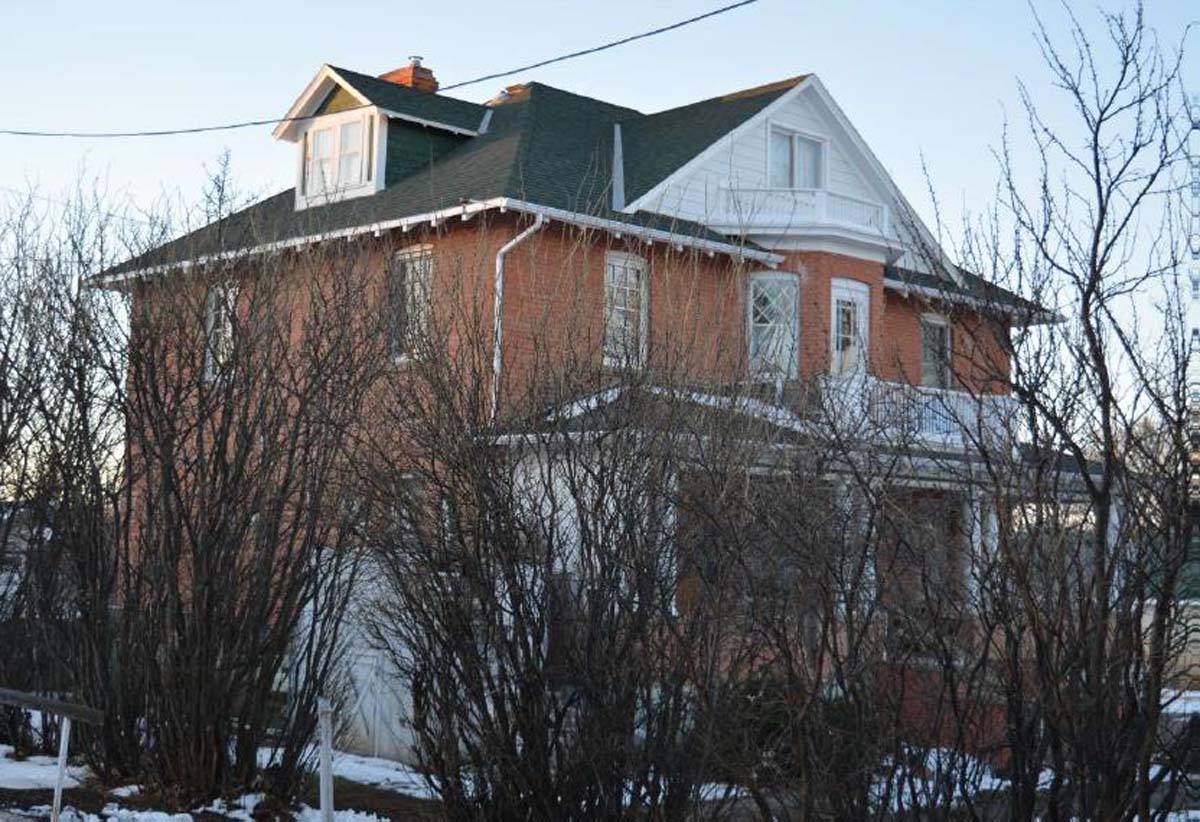
The Young residence, built in 1912, is a two-and-one-half storey residence located on an expansive corner lot with impressive stature, dominant red brick construction with corbeled brick chimney stands out as one of the grander homes in Fort Macleod.
The Young Residence is an excellent example of the Edwardian Foursquare architectural style. This was a uniquely North American housing style that emerged out of the Chicago School of Architecture, flourishing between 1900 and 1920. These homes are noted by their square footprint, with equal internal division of four rooms upstairs and four rooms down. The hipped roof with gabled dormers to the south, east, and north elevations, open veranda and overhanging eaves are all elements of the Foursquare style that allow the Young Residence to convey its architectural significance. Distinct and elaborate features of the Young Residence include its grandiose size which covers three lots, large corbelled chimney, below ground attached garage and large, open veranda supported by columns.
* * *
The Young Residence is further valued for its association with the impact of the Second World War on the town that brought many changes to Fort Macleod. On December 9, 1940, a service flying training school opened in Fort Macleod to train pilots with the Royal Canadian Air Force (RCAF). The influx of trainees and air force personnel created a rapid need for short term housing. To accommodate the servicemen, the Young Residence was converted into eight apartments. After the war, the residence reverted to a single-family home. Its use as a converted apartment house during the 1940s demonstrates the impact that the war had at the local level.1
4. Whipple Residence
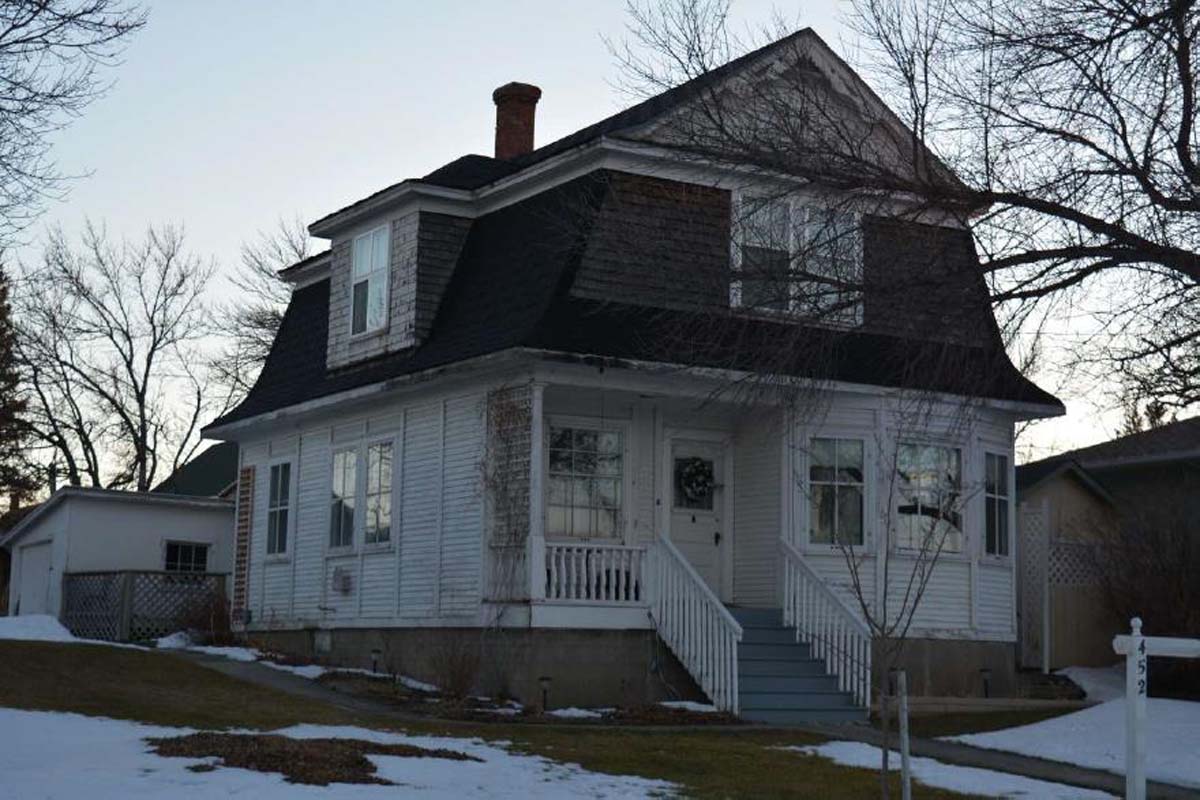
The preservation of the original architectural elements allows the Whipple Residence to convey its value as an example of Dutch Colonial Revival architecture.
The Whipple Residence is a two-storey home, identifiable by its rectangular footprint, front-facing, bell-cast gambrel roof with projecting eaves, as well as its asymmetrical façade with a recessed entryway and bay windows at the front. It has a concrete foundation with wood-frame structure and interlocking panel construction. It is clad with wood shiplap siding painted white at the ground level and natural coloured wood shingles at the second level. Typically, there are one-over-one single hung windows with multi-light storm windows at ground level. Other features include hipped dormers at the east and west elevations. This house is setback a good distance from the street with a spacious lawn to the front and east of it. Additionally, there is a red brick corbeled chimney.
* * *
The Whipple Residence is further valued for its construction method as an example prefabricated catalogue home manufactured by the British Columbia Mills, Timber and Trading Company. A shortage of wood on the prairies in the early 20th century created a market for British Columbia wood products. With Fort Macleod being well positioned along two railway lines -the CPR (1884) and the C&E Railway (1892) the booming community had ready access to the pre-fabricated kit homes supplied by catalogue home companies. The BC Mills Company began experimenting with kit homes which could be preassembled and shipped to the owner, allowing them to assemble the house in several days without skilled assistance.
Manager Edwin C. Mahon developed a patented system of interlocking, laminated panels with moulded weathertight joints that could be linked together and bolted. This novel system was used in the construction of the Whipple Residence, which was advertised in the 1905 BC Mills catalogue as Design “LL”. A standard feature of the BC Mill homes were their bell-cast roofs, displayed here with additional features such as the bay windows and dormers that were included to make the BC Mills homes visually appealing and competitive with locally sourced and built houses.1
The Whipples and their three children arrived in the Fort Macleod region in 1902. While Edwin’s work as a rancher kept him away from spring to fall, the house was occupied year-round by his wife and children so that the children could attend the local school.
5. Union Bank/Reach Residence
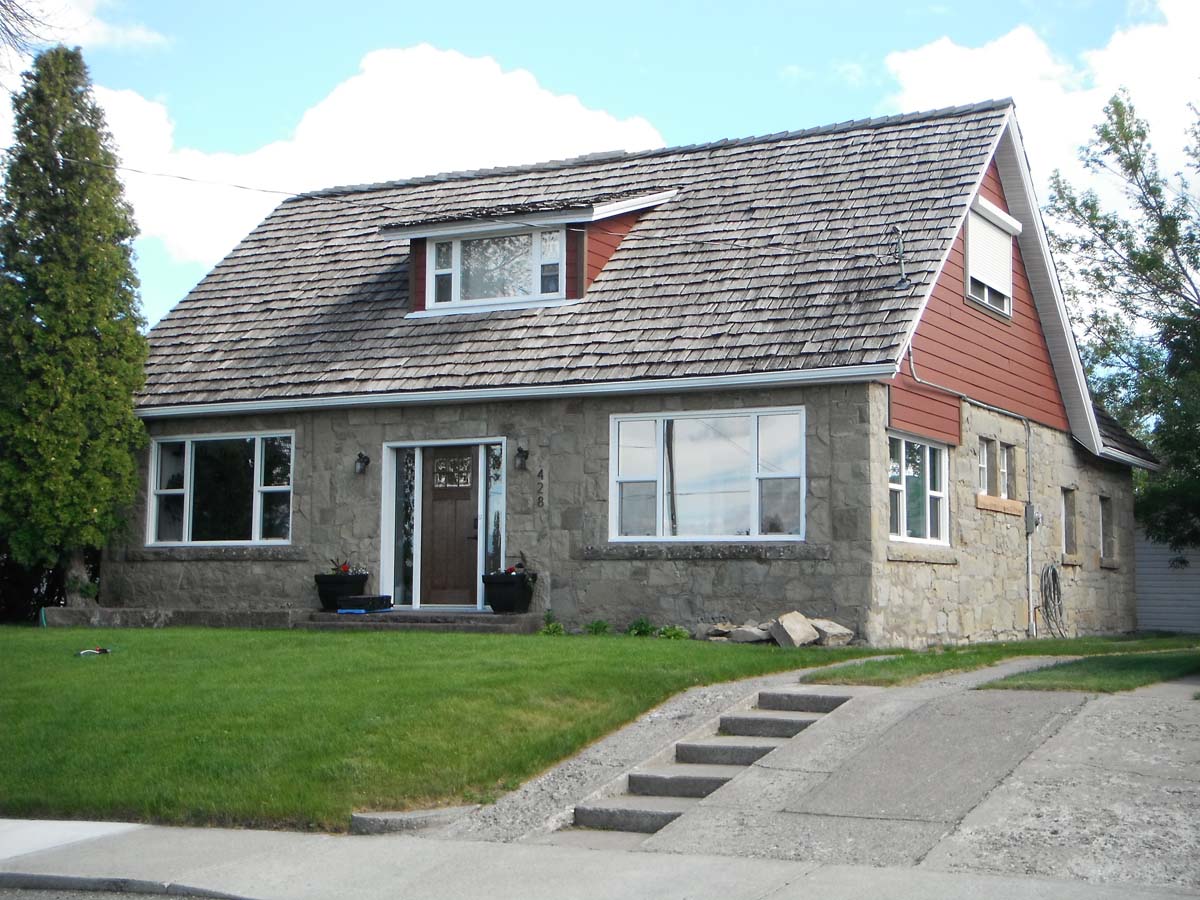
This house was constructed in 1905 as accommodation for the managers of The Union Bank which first opened in Fort Macleod three years prior. It is one of many buildings constructed by local contractor, J.S. Lambert. The house has a nailed wood-frame structure covered with coursed rubble and broken course cut stone. The roof is an intersecting gable covered with wood shingles and the three gable ends are finished with bevelled siding. The front elevation features a shed dormer and two large windows have been installed adjacent to the main entrance on the same elevation. These windows came from the Reach and Company Store on Main Street when new windows were purchased for the redesigned front elevation of the store. Other ornamental features include the sandstone sills and lintels of the main storey windows and the corbelled brick chimney. The original hardwood floors in the interior have been retained.1
* * *
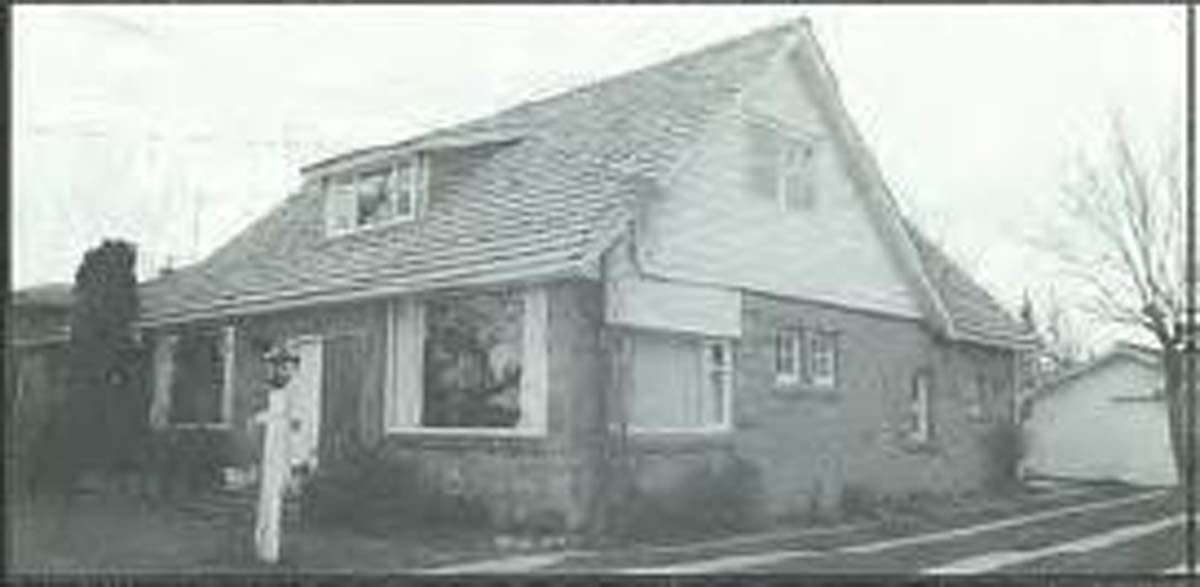
As you make your way to the next point of interest, Christ Church Anglican, you cannot miss seeing the 1992 Fort Macleod Centennial Mural located on the east wall of the recreation center.
It was October 13, 1874 that Colonel James Macleod with his cavalcade of 150 weary North-West Mounted Police troops arrived at the place that would come to be known as Fort Macleod. The original fort location on the Old Man river was established, but due to repeated flooding, the settlement relocated up river to the south bank in 1884, Fort Macleod’s present location. In 1892, the Town of Macleod was officially incorporated and was known as “Macleod” until April 1, 1952 when the name was officially changed to “Fort Macleod.”3 Historically, we celebrate two dates: 1874, when the North-West Mounted police first arrived and established a fort, and 1892, the year the town was incorporated. The mural on the east wall of the recreation center celebrates the 1992 Centennial year of the town’s incorporation. The photos look to capture our storied past and celebrate the present.
We encourage you to view the pictograph at the center of the mural for added information about each of the pictures highlighted in the mural. Enjoy!
6. Christ Church Anglican
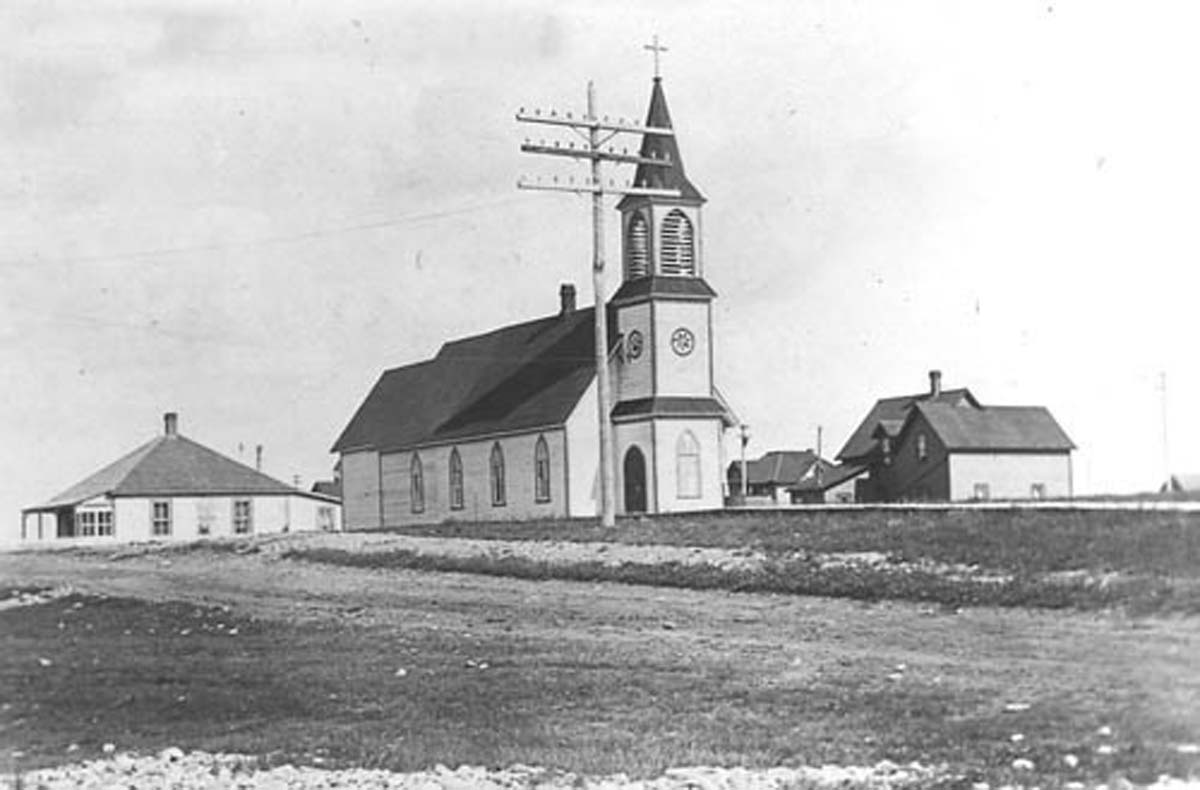
History – Christ Church Anglican – Fort Macleod (Christchurch-anglican.ca)
Fort Macleod’s Christ Church is the second oldest Anglican church building in all of Alberta which is still operating. In 1878, The Rev. Canon George Mackay, who went on to become the archdeacon of Alberta, came to Fort Macleod from England in 1885 to open a mission, minister to the local Anglicans, and help establish the parish we know as Christ Church. In 1886 the original church burned to the ground. (“Some local bootleggers had all their hootch under the church and it exploded,” Frank Eden said.) Rev Canon Ronald Hilton in 1886 oversaw construction of a new church, which was completed in 1887. In 1890 a bell, donated by the Ladies Aid Society, served the church and doubled as a fire alarm and as an alert for lost children. This Society also donated the present pulpit with its hand-carved inlays December 4, 1904. The Parish Hall was added in 1912.
* * *
The interior is highlighted by a row of stained-glass windows along each wall, dedicated to the memory of late parishioners. The oldest window is a three-part cast window constructed in 1918 in the east wall of the church. The centre panel depicts Christ with a chalice and the side panels commemorate the men of Fort Macleod who died in World War I. A special window was dedicated in 1956 in honour of Lieutenant Colonel James Macleod, the town’s founder. It is unique in that the artist, Miss Annora Brown, depicted the colonel as he looked in real life, not as a symbolic figure as she did for the other windows.
A well-known landmark in town, Christ Church Anglican is an enduring reminder of the efforts and contributions of early parishioners to the development of places of worship in Fort Macleod. Some Famous Canadians who were connected to Christ Church in Fort Macleod include: Brigadier Frederick Harvey: Recipient of the Victoria Cross during World War I. He was married and had his funeral at Christ Church. Chow Sam: A local restauranteur (The Silver Grill) was baptised here and donated the baptismal font in 1900. Henrietta Muir Edwards: Founder of the VON (Victoria Order of Nurses) – Member of the Famous Five – a group of Canadian women who helped establish women as “persons” under the law. Henrietta’s funeral marker is inside the church. Rev. Howard Clark: Born in Fort Macleod and went on to become Primate of the Anglican Church of Canada. The Rev. Pilar Gateman was the first person (and first woman) ever ordained a priest in Christ Church, in 2010.1 For a brief video tour and overview of this church click the link at https://www.youtube.com/watch?v=wx74EF4EVqM.
7. Henderson Residence
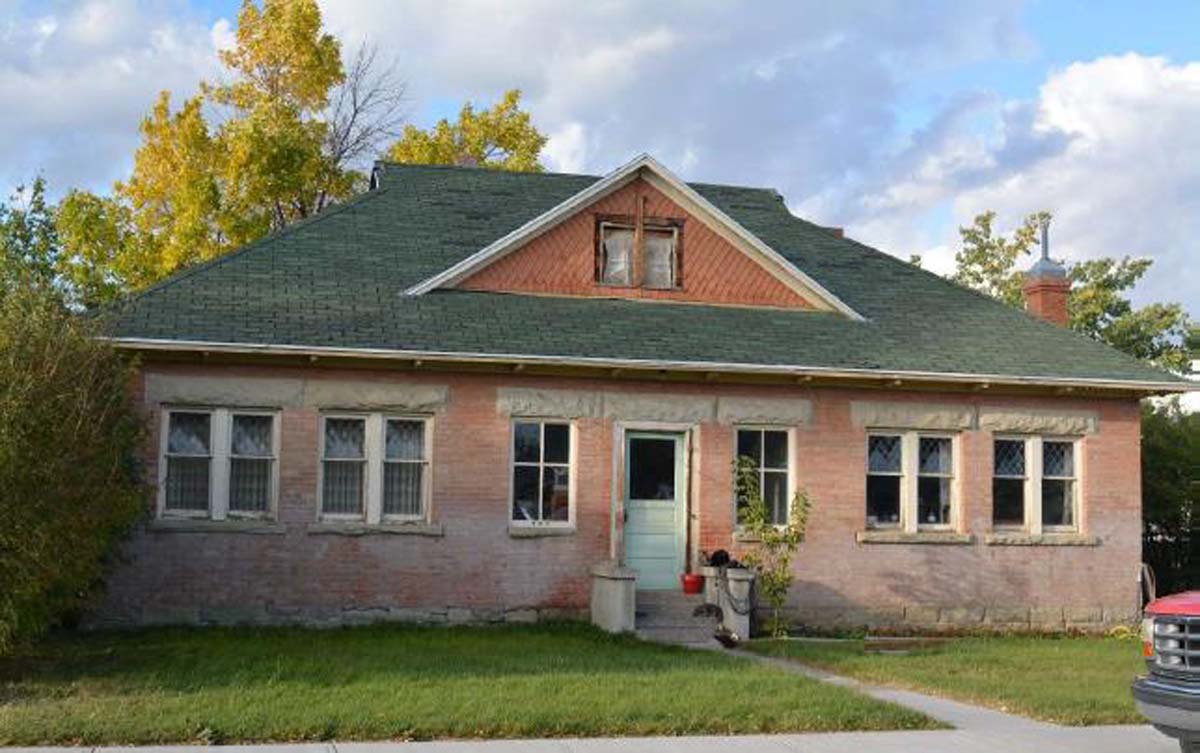
Built in 1911, the Henderson Residence is valued for its unique eclectic design with its red brick construction on a stone foundation, symmetrical façade and rough-cut sandstone sills and lintels along the window openings. It has a unique gable-on-hip roof with a cross-gabled dormer centred on the front (south) elevation. Additional details include its corbelled red brick chimneys and an original, detached garage at the rear of the residence.
* * *
The contractor, James Lambert, was an experienced builder who also constructed the Leather Block and the American Hotel in town. His excellent workmanship is evident in the Henderson Residence through the varying brick courses and use of rough-cut sandstone in the window sills and lintels. These preserved design elements allow the Henderson Residence to convey its significance as a unique historic home in Fort Macleod.1
August T. Leather arrived in Fort Macleod in 1905 at age 48 from London, Ontario to assist his widowed sister-in-law, Mrs. Georgina Black in her grocery store. He took up business as a real estate broker. In 1912, a year after the Henderson Residence was built, he relied upon Mr. Lambert’s good workmanship to construct the iconic Leather Block on Main Street that still houses “The Silver Grill”, the only remaining business on Main Street retaining its original name. For many years, this restaurant was managed by the legendary Chow Sam who also had great influence on the community as both businessman and community builder. The Leathers lived across the street from their rental property at 336 20th Street. Mrs. Leather is said to have had a parrot that when perched outside in the yard would fascinate children with its talking as they made their way to school located just down the street on the next block.2
8. Price Residence
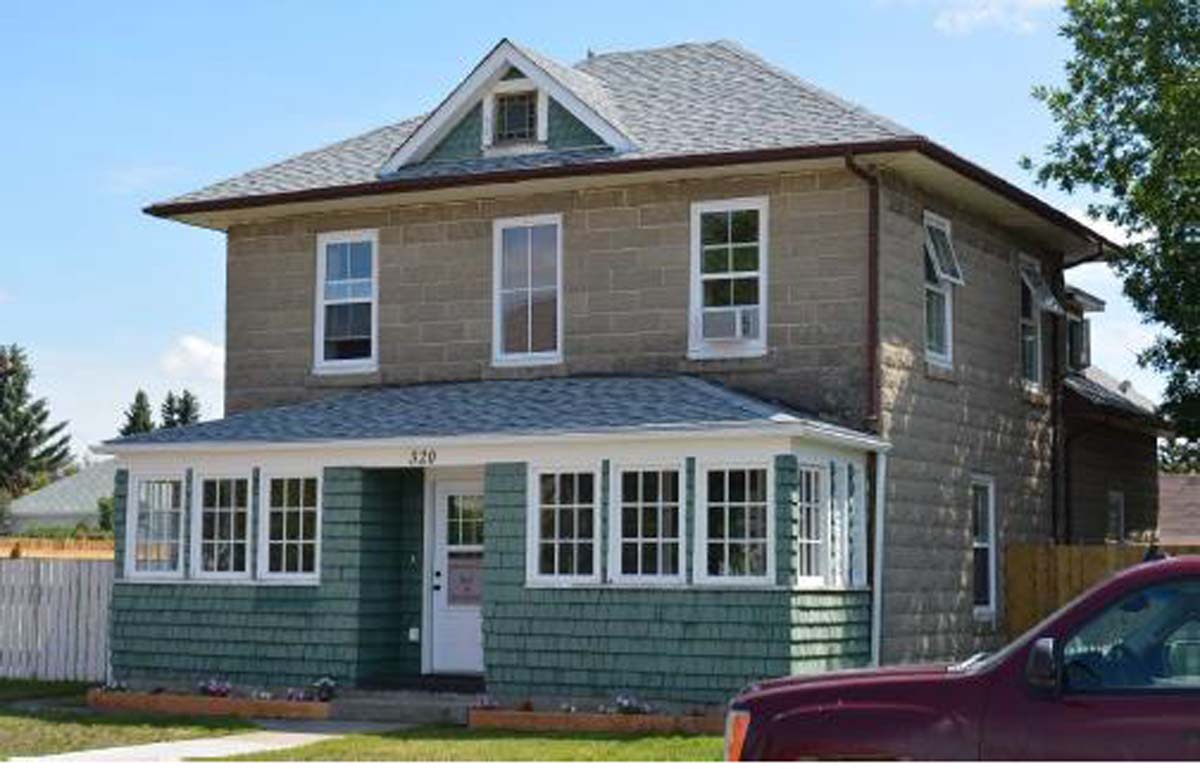
Built in 1908, for Jack Price (former owner of the American Hotel) at a cost of $1,200, the Price Residence is identifiable by its distinct construction material - rock face concrete block construction. The house has a low-pitched hipped roof, and a cross-gabled dormer centred in the front (north) elevation. Other features of the home include a full-width, enclosed veranda off the north elevation and wooden-framed detached garage with saltbox roof at the rear (south) of the residence.
* * *
The concrete blocks used in the construction of the Price Residence were manufactured in Macleod (Fort Macleod’s original name) by the Macleod Builder’s Supply Co. Ltd. The rough faced stone block was tinted to mimic sandstone, a popular and local material used in high-end buildings in Fort Macleod. It was a way to “step up” without the cost! The difference between actual sandstone and rock face concrete block can be seen in the regularity of the finish and the evenly coursed rows of blocks evident in this house.
After 1930, the concrete block industry moved towards cinder block manufacturing and the rockface concrete block fell out of use. With its distinct building materials, the Price Residence provides a direct link to the short-lived era of decorative concrete block residential construction in Fort Macleod.1 In recent years the “cultured stone” industry has sprung up, promoted as something “new”, when in fact, it is basically just a variation of an idea from long ago.
9. St. Andrews Presbyterian
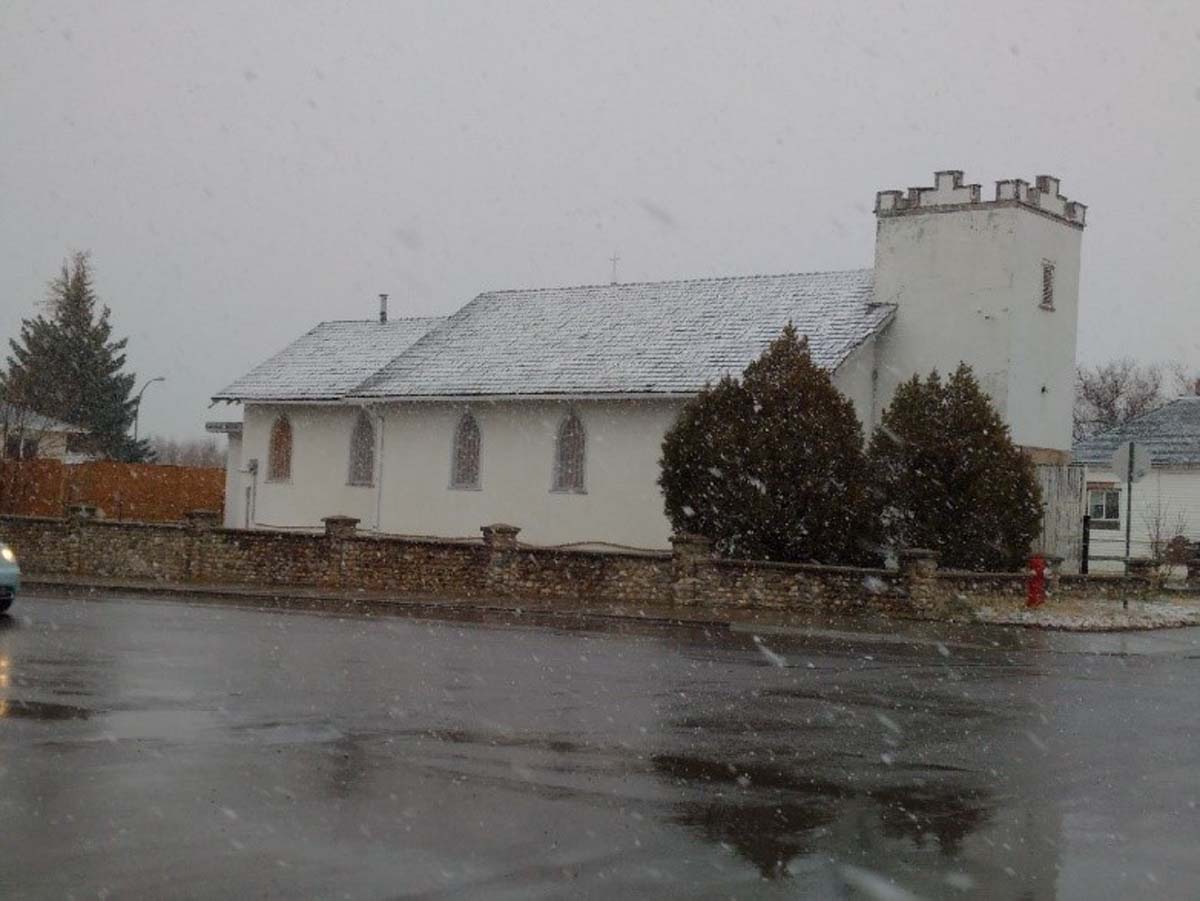
Easter morning, 1890, Presbyterian families held their first service in their new church located on 23rd street, 2nd avenue (not this location). In the early 1930s the last original building from the North-West Mounted Police barracks was moved to this bare site on 20th street to be used as a church hall. In approximately 2010 that building was moved back to the restored barracks site and can be viewed there. In 1943, under the chairmanship of John (Jack) Swinarton, a new sanctuary was added to this location with the needed heavy timbers donated by Swinarton from the recently demolished Empire Hotel which he owned.1
* * *
10. McNeill Residence
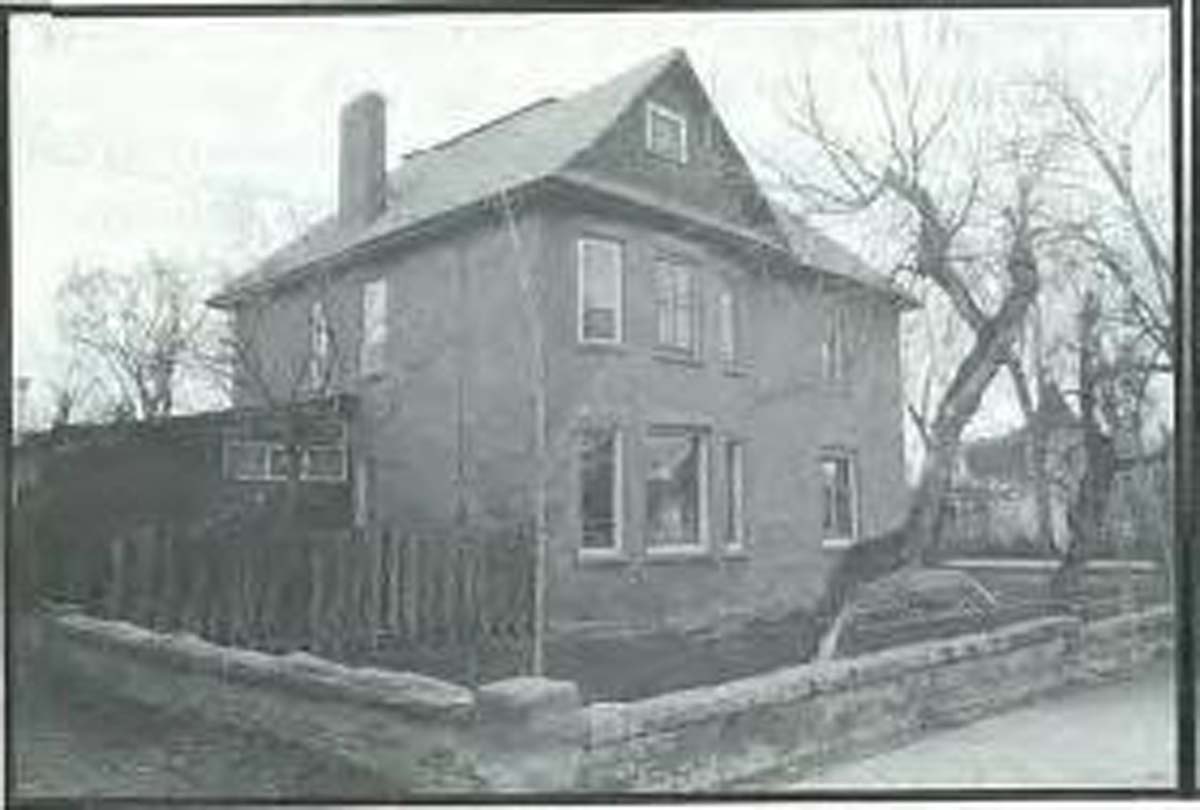
The McNeill Residence is one of the community’s most attractive historic properties. It is located on a large, northeast corner lot in Fort Macleod’s historic residential neighbourhood south of the historic downtown core. It is identifiable by its red brick running bond construction on a stone foundation, impressive stature, mansard roof with gabled dormer in the south elevation, side-gabled extension at the rear, sandstone sills and lintels at each window, and a wrap-around open veranda at the south and east elevations. The top of the roof was once a widow’s walk with a wrought iron railing. Other features include two red brick chimneys. A large yard to the east of the residence is enclosed by a short sandstone capped brick wall.
* * *
This residence is further valued as a refined example of the Edwardian Foursquare architectural style, a style developed in Chicago in the late 1890s, led by architects Frank Lloyd Wright and Louis Sullivan. Variants quickly spread across North America but by 1920, it had fallen out of favour. The Foursquare style emphasized horizontal lines through elements such as the long, low veranda, brick construction, two-and-one-half storey height, gabled dormer and projecting boxed eaves. The preservation of these original architectural elements allows the McNeill Residence to communicate its value as a superb example of the Prairie style. There is a single-storey, modern extension that wraps around the east and north elevations.1
This home was originally built for Edward McNeill, a lawyer who arrived in Macleod (Fort Macleod’s original name) in 1898 to enter into partnership as Haultain, McKenzie and McNeill (Frederick W. G. Haultain was the first practicing lawyer in Macleod, in 1897 became Premier of the then Northwest Territories, and was instrumental on obtaining provincial status for Alberta and Saskatchewan in 1905. His original law office is preserved and located within the grounds of the Fort Museum).2
In 1901 McNeill married Ellen Lydia and soon after had the residence constructed. When the law firm dissolved in 1905 McNeill ran his own practice for a while, then with Thomas Martin, then owner of the Empress Theatre. Circa 1912 McNeil joined with real estate agent Robert Gordon Mathews and built the McNeil-Mathews block located on Main Street. The unique L-shaped building has storefront on both 24th Street (Main Street) and 2nd Avenue. In 1912 he was appointed District Court Judge for Fort Macleod then later moved to Calgary when he became part of the Calgary Judicial District.3 The house was purchased by Jack and Mary Cutler then in 1937 Cecil Price, a pharmacist at Price’s Rexall Drugstore, bought the house. In 1987 the house was purchased by Dr. Robert and Mrs. Marilyn Fairbairn who restored and renovated it. Marilyn was the youngest daughter of Cecil Price. It has since had new owners but it remains a prime example of superb early 1900s houses.
11. Campbell/Davis Residence
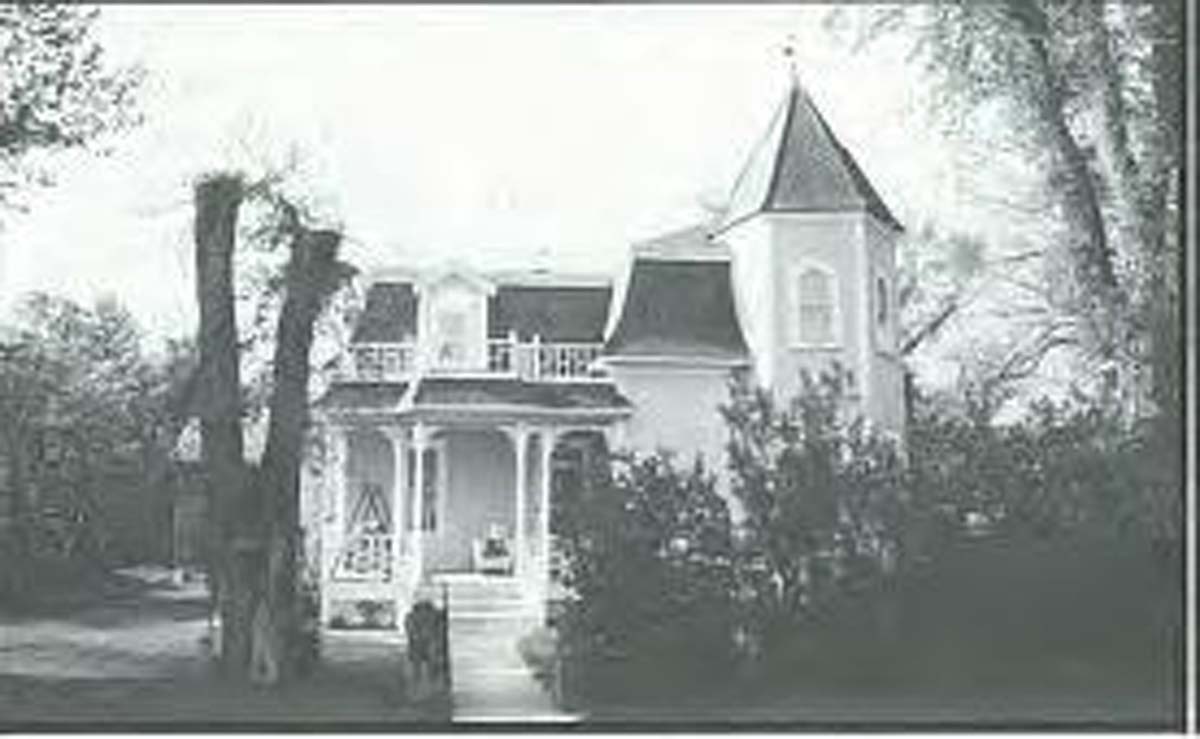
Set within a spacious yard the one-and-one-half storey Campbell Residence, built circa 1903, is the only example of the Second Empire architectural style in Fort Macleod. The defining architectural elements of this style include its bellcast mansard roof with gabled dormers, second story arched windows, prominent hexagonal turret, with conical peak off the northwest corner, wooden drop siding, and the half-width open veranda off the front (north) entrance with detailed spindle-work in the dormer vergeboards and veranda brackets. The wood shake shingles with courses of varying pattern is another unique feature of this house. This ornate and impressive house had the distinction of being the first in town to install indoor plumbing! Of note is the original detached wood frame stable building with gabled dormer that remains at the southeast side of the yard.
* * *
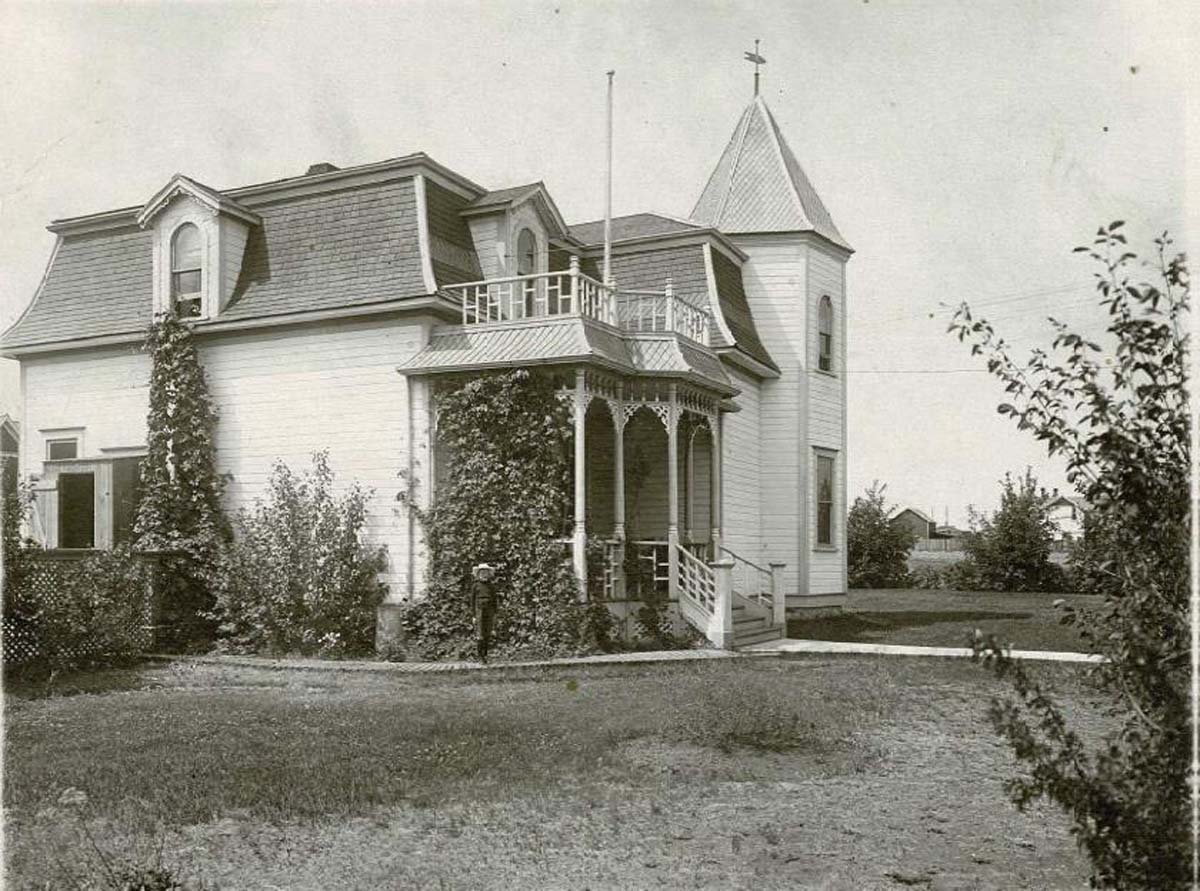
Early pioneers and entrepreneurs who helped build the townsite in the early 1900s had amassed the capital to have attractive and spacious new homes built for themselves. One of these early pioneers was Duncan John D’Urban Campbell (1855 - 1920), whose continued professional advancement provided him with the means to construct this attractive residence. He was a banker, soldier, postmaster, and deputy sheriff from the Northwest Territories. When Alberta became a province in 1905, Campbell was appointed Sheriff of the Macleod Judicial District. D.J. Campbell was very active in the community serving as the District Commissioner for the Boy Scouts, a key figure on the Board of Trade Executive, and the Macleod Turf Association, organising the local Masonic Lodge, and hosting events for visiting dignitaries and celebrities. The Campbell’s often used their home to entertain guests, including the Prince of Wales, Edward VIII, during his visit to Macleod in October 1919.1
This house was purchased by G. R. Davis in 1926 but he did not move into it until 1935. Davis was also a prominent figure in Fort Macleod and held the office of mayor for eighteen years.2 He also held numerous positions on local boards and committees and the elementary school was named in his honour. The tradition of entertaining continued with guests ranging from WWII RCAF trainees to Robert Stack, a Hollywood movie star, in 1953 when he was a guest star at the Fort Macleod Stampede.
12. Swinarton Residence
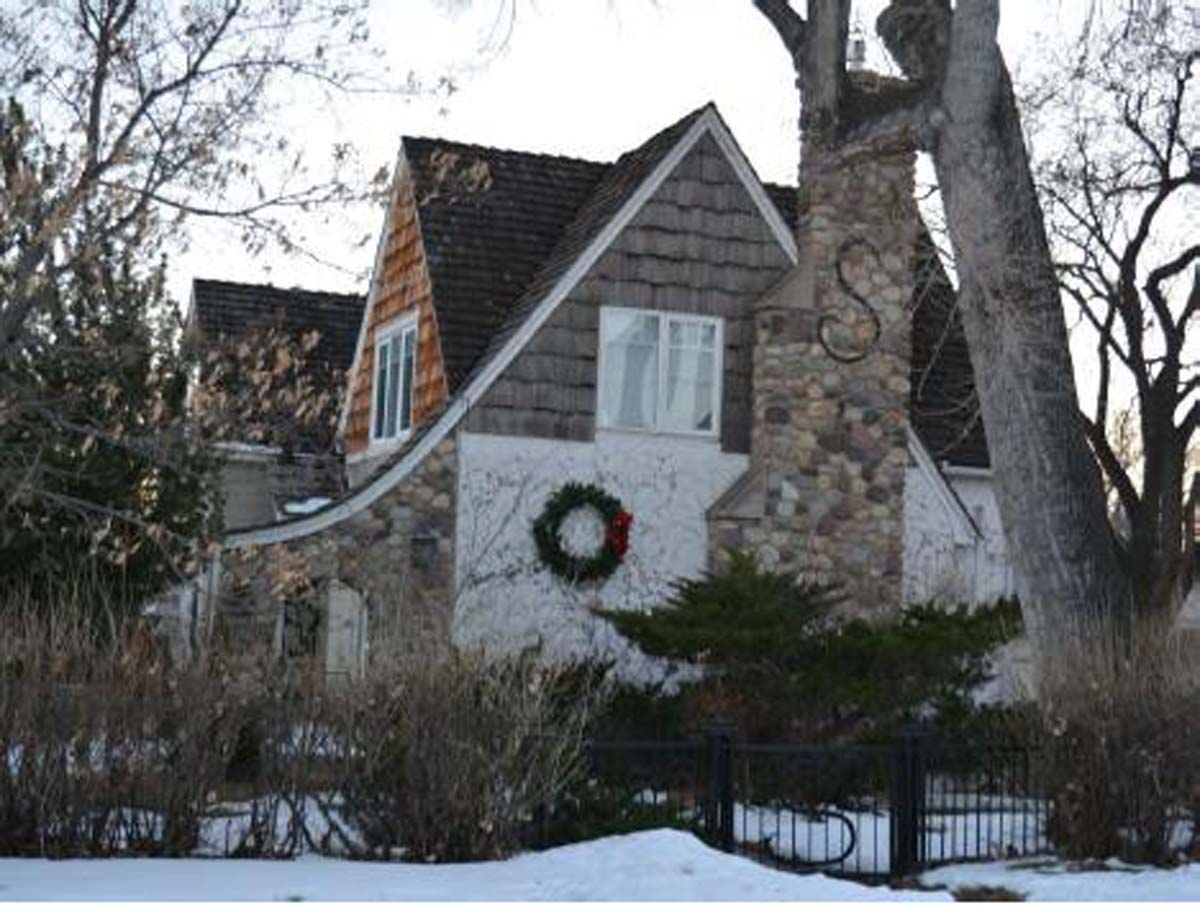
The Swinarton Residence, built in 1947, is a one-and-one-half storey residential building identifiable by its stucco and wooden shake cladding, high-pitched, cross-gabled roof, prominent external stone chimney with a large, wrought-iron ‘S’ fixture in north elevation and stone arcaded wing wall. Additional features include a short, wrought-iron fence with a large “S” on the front gate. It is an excellent example of the Tudor architectural style which draws from a variety of English traditions including early cottage designs to the Renaissance era, combined with American craftsman influences.
The style was at its height in North America between 1890 and 1940, when it was supplanted by modern styles following the Second World War. In Alberta, Tudor-style reached its peak of popularity between the 1920s to 1940s. The style is recognizable by asymmetrical plans and high-pitched, cross-gabled roofs with catslide archways. Other Tudor features found in the Swinarton Residence include its mixed cladding of stucco and wooden shakes, prominent external stone chimney in the north elevation and wrought-iron detailing. The preservation of these original architectural elements allows the Swinarton Residence to convey its Tudor heritage.1
* * *
John Swinarton also served on town council and was the acting mayor in 1921. It was at this time that the town faced bankruptcy due to debt incurred in Macleod’s boom period (1905-1914) that could not be serviced in the bust economy brought on by war, pandemic, and the decline of industry in Macleod. John was instrumental in securing a necessary low interest repayment plan over 50 years – but the Town was obligated to incur no further debt during that period that no doubt hampered economic growth. Both John and Margaret were active in community life through various fraternal and charitable organizations.3 John’s son Albert (born 1908 in Macleod) bought the property, moved the home on the property to the adjacent lot (342-18th street) then built in 1947 the existing structure. Albert’s wife, Dorothy, was an avid gardener and this became the cherished yard for wedding photos and social gatherings. Albert, like his father, was a community builder. He served on town council for almost two decades (1941-1959) with his last term as Mayor. Of his many accomplishments, he was instrumental in establishing the Fort Historical Association which undertook the project of building the Fort Museum which opened its doors in 1957. He was chosen Citizen of the Year in 1957.4
The ascendency of the Swinarton family mirrors that of the community at large with the Swinarton Residence providing a direct link to its early growth at the beginning of the 20th century.
13. Dickson Residence
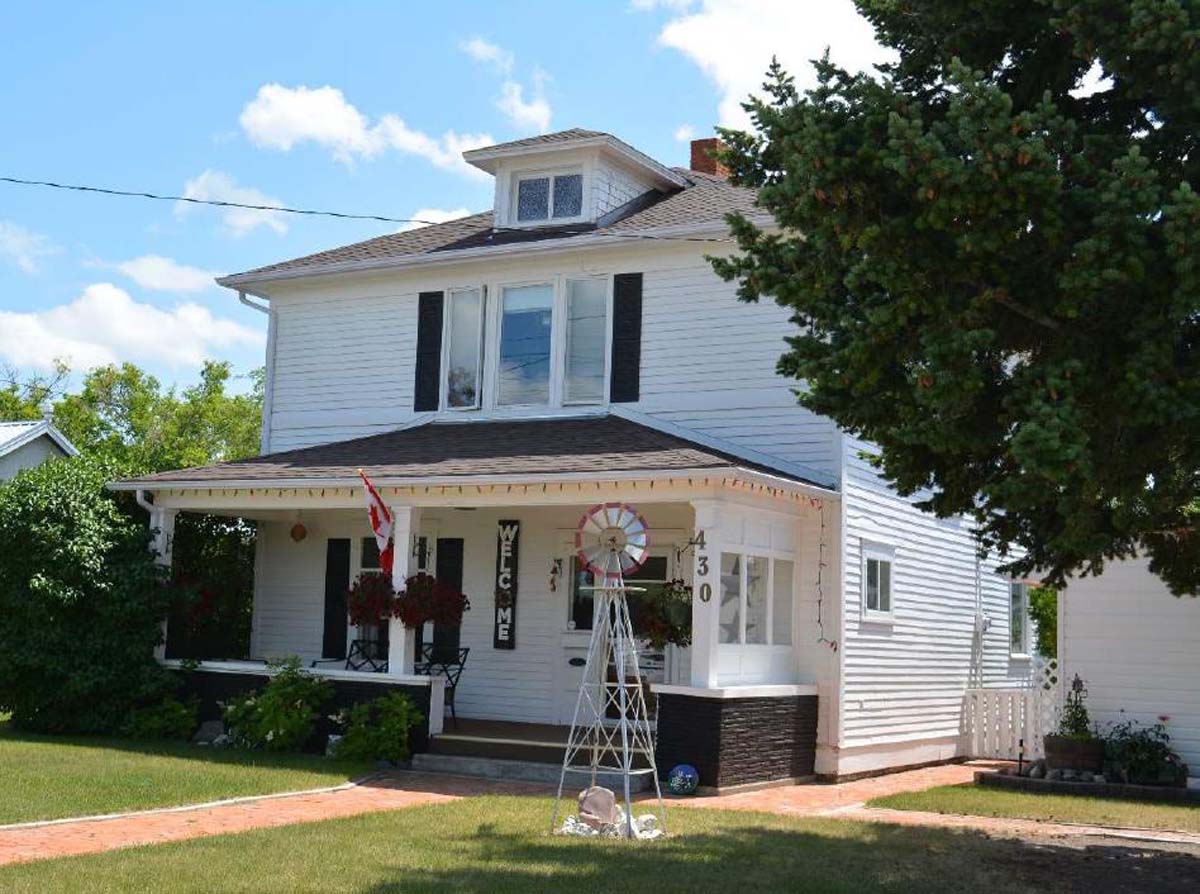
Built circa 1912, the Dickson Residence is a refined example of the Edwardian Foursquare style (as is also the house just across the street). This style was developed in Chicago by a group of architects including Frank Lloyd Wright. The style spread throughout North America between 1900 and 1920 as it was a “catalogue house” shipped by rail as a package, with many vernacular variants. With its square plan, the Foursquare form provided an efficient use of space with four rooms upstairs and four downstairs. Like many Foursquare homes, the Dickson residence features a hipped roof and prominent central dormer with a full-width open veranda on the main elevation. The preservation of the building’s original architectural elements allows it to communicate its value as an excellent example of the Edwardian Foursquare style.1
* * *
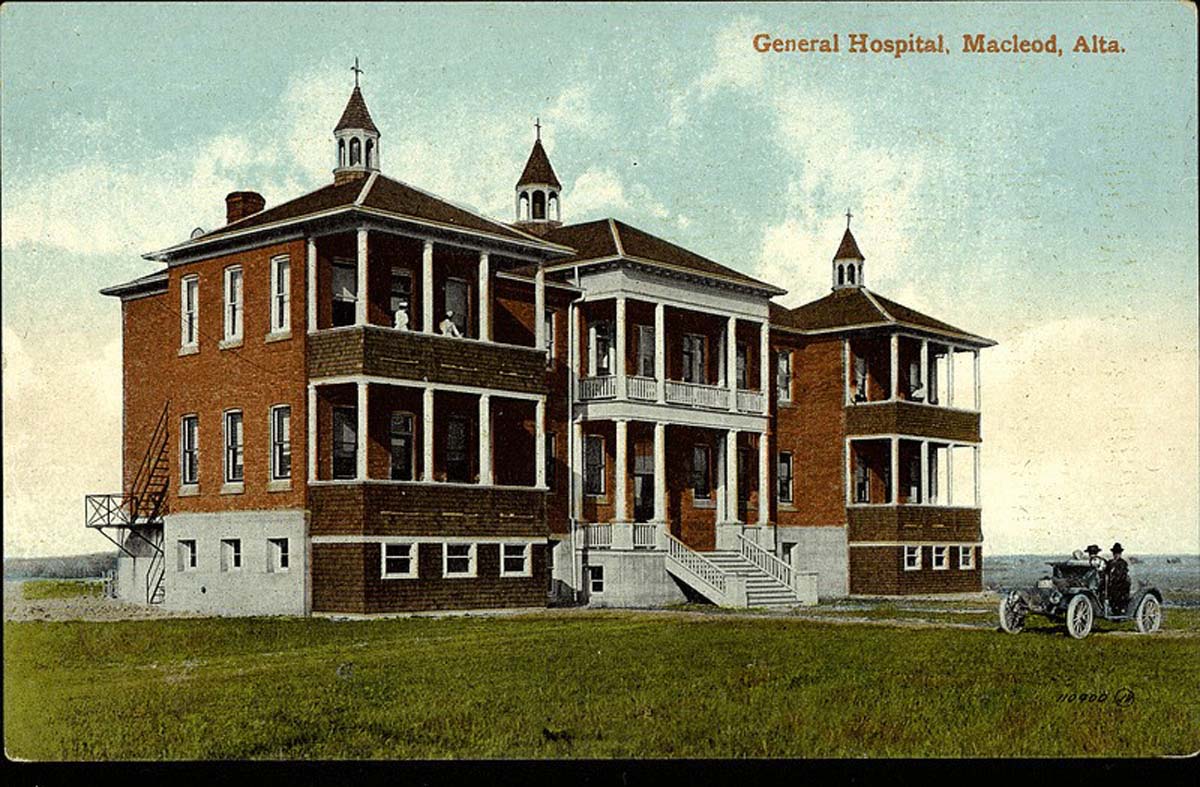
Of interest, the cupola situated on the front lawn of the property is one of three original cupolas that were atop the stately two-story Macleod Hospital completed in 1912 containing 41 beds and state-of-the-art operating room at a cost of $40,000. This was the third hospital built in Macleod. The first on the island in 1887 then, after relocation of the town to the south bank of the river a second was built in 1896, and the third in 1912 on the northeast side of town close to the location of the current Health Care Centre.3
14. McCrea Residence
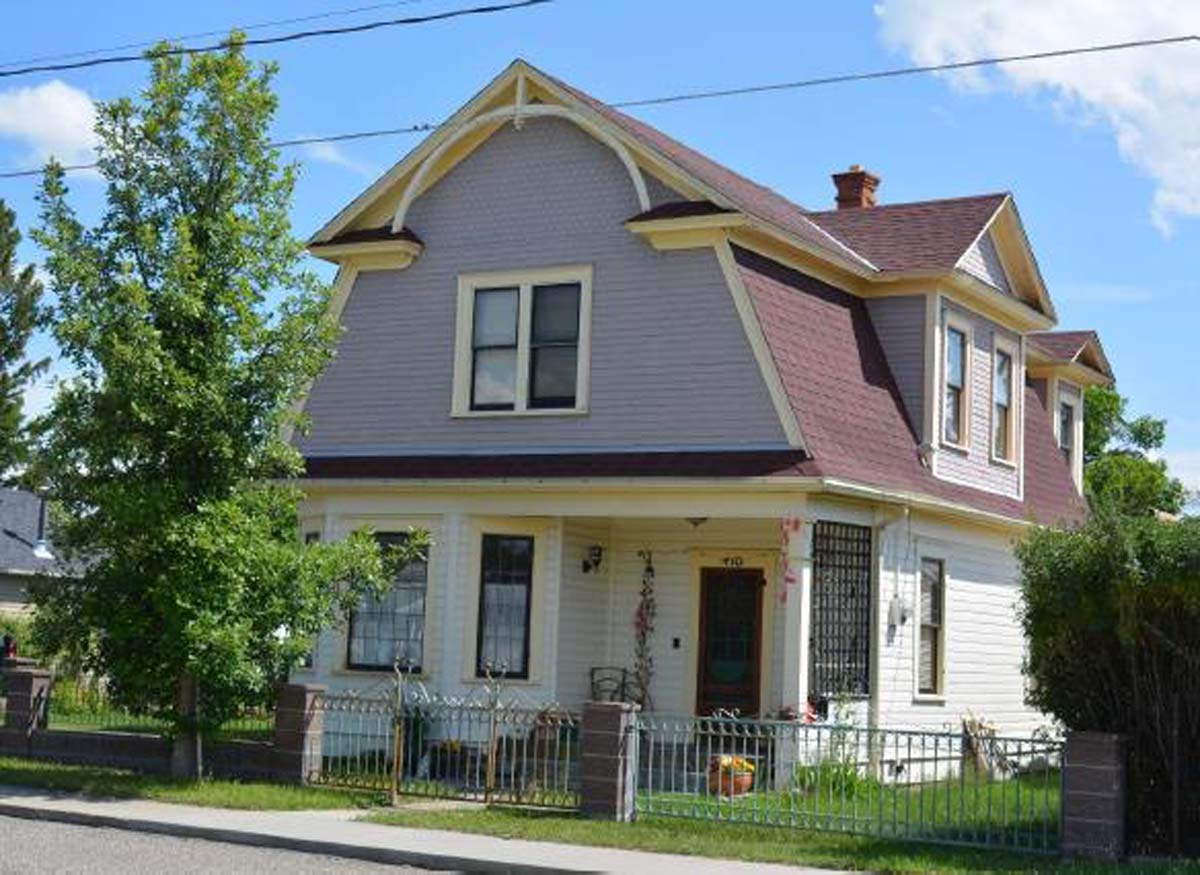
The McCrea Residence originally built in 1909 by Robert McCrea is a rare example of Dutch Colonial Revival architecture in Fort Macleod. This two-storey wood frame home is identifiable by a gambrel roof with large gabled wall dormers on the east and west elevations. It has a narrow two storey gambrel extension at the rear. It also features wood lapped siding at the main floor with wood shingle siding above. There are multi-pane three-bay windows at the front (north) and east main floor elevations.
* * *
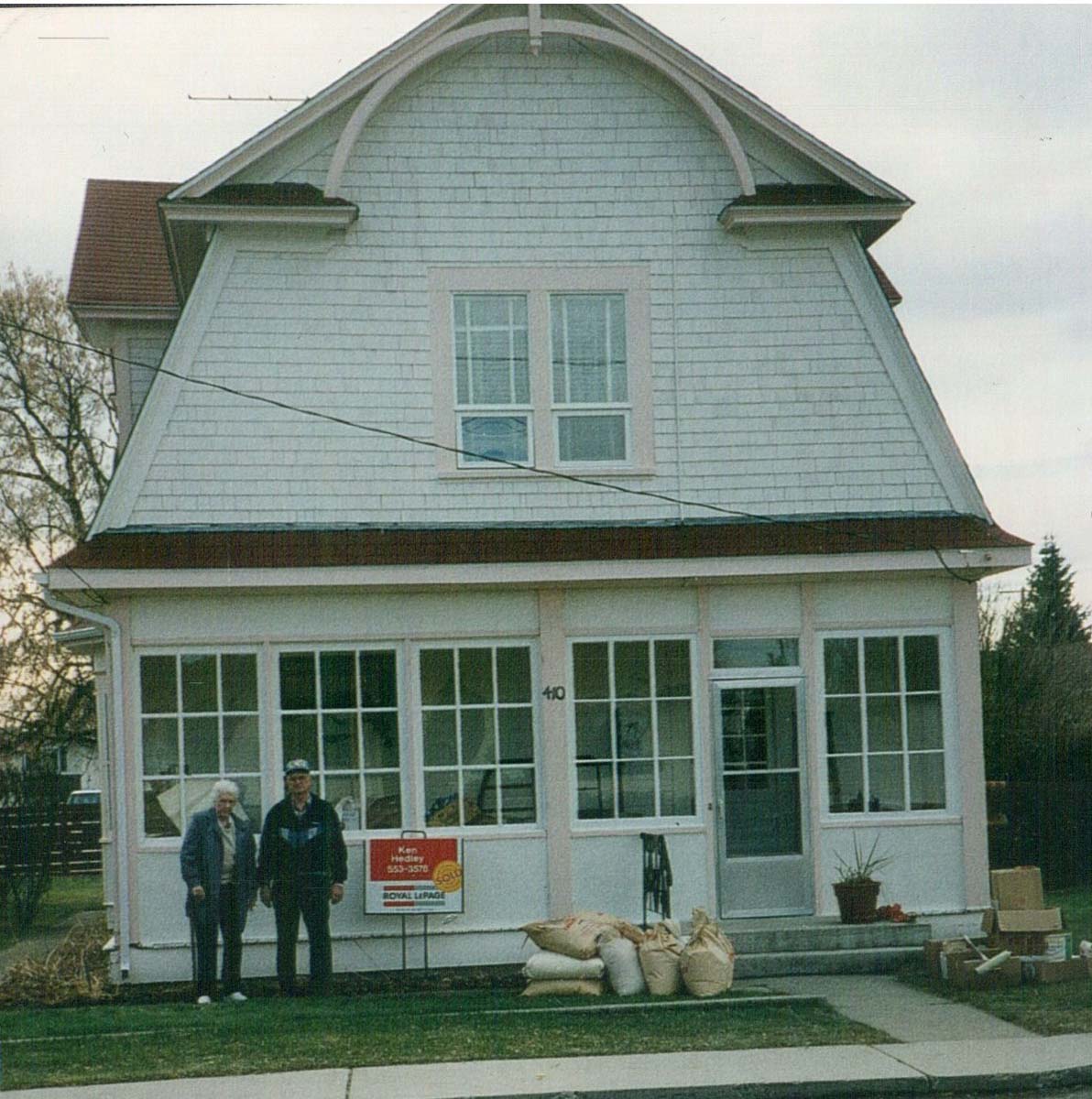
Robert McCrea (1862-1935) was born in Richmond, Ontario and arrived in Fort Macleod in 1888 and was joined two years later by his brother Samuel to operate a blacksmith shop near where the Andrews Block still stands. Robert returned to Ontario, married Ellen (nee Bremmer) in 1891 then returned to Fort Macleod and farmed in the Rathwell district south of Fort Macleod until he retired in 1925. The McCrea family were early members of the St. Andrew’s Presbyterian Church. The McCrea Residence remained in the family until 1947.1
15. Matthews Residence
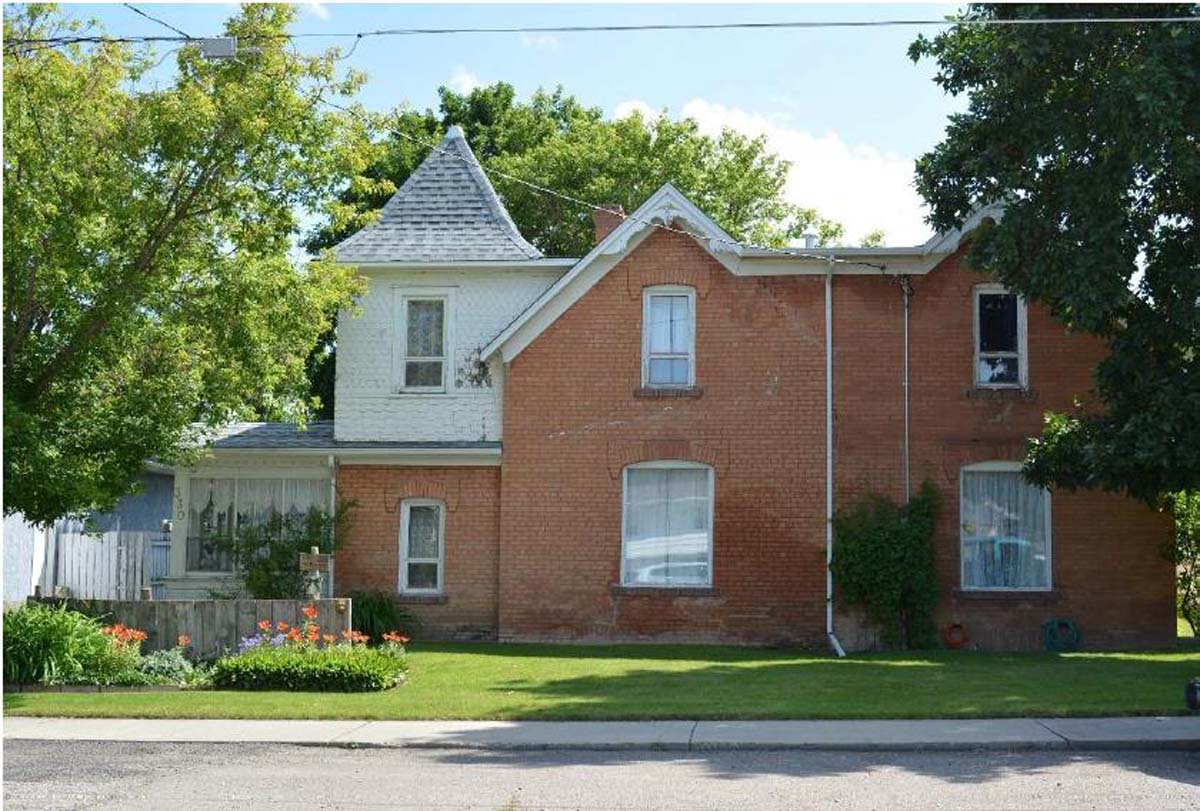
The Matthews Residence, built in 1899, is a one-and-one-half storey house located in Fort Macleod’s historic residential neighbourhood. Located mid-block on a large lot on the south side of 17th Street between 3rd and 4th Avenues.
The Matthews Residence is a good example of late Victorian-style architecture, defined by the use of highly decorative style elements contrasted with simple brick cladding. The late Victorian elements expressed by the Matthews Residence include its cross-gabled, high-pitched roof, paired gables in the front elevation, deep overhanging eaves with decorative bargeboards, two corbeled brick chimneys, and the building’s cottage-like charm. There is a single-storey enclosed wood framed porch with plenty of windows along the east elevation. The preservation of the original materials in their original configuration allows the Matthews Residence to convey its architectural value. The residence evolved with the growing Matthews family, with the turret addition at the northeast corner constructed in 1909 as a nursery. When the Matthews family left Macleod in the 1920s and after multiple owners, in 1954 for the sum of $9,000.00, the house became the rectory for the Anglican church. It has since become a private family home.1
* * *
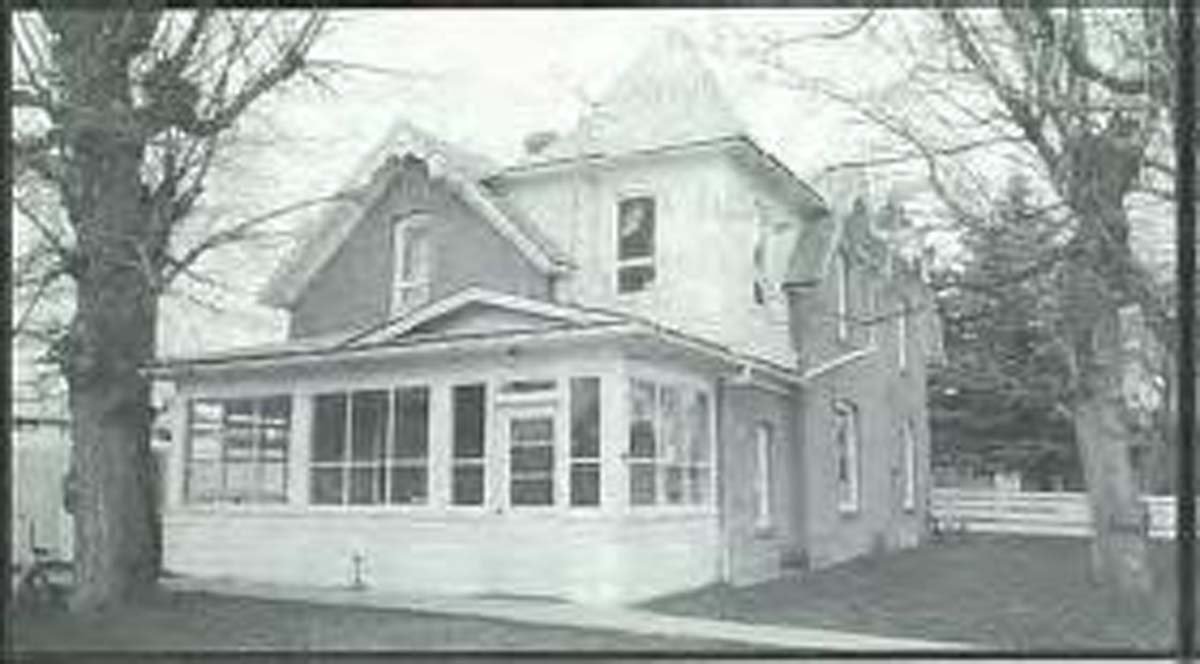
Robert had immigrated from Dublin, Ireland and served with the NWMP’s ‘K’ Division from 1887-1893, after which time he became the editor and publisher of the Macleod Gazette. His success with the newspaper provided their family with the opportunity to build this residence. He also worked at the Western Stock Grower’s Association then in 1908 as a partner in real estate and insurance businesses. Circa 1910 he joined with lawyer Edward MacNeill and had built the NcNeill-Matthews block located on Main Street. The unique L-shaped building has storefront on both 24th street (Main Street) and 2nd avenue. During WWI Robert was the paymaster of the 13th Mounted Rifles and went overseas in 1915. He was awarded the O.B.E. in 1922. At Fort Macleod in 1889. Robert Mathews was recorded as a member of Masonic Lodge No. 3 prior to 1890.2
16. Patterson Residence
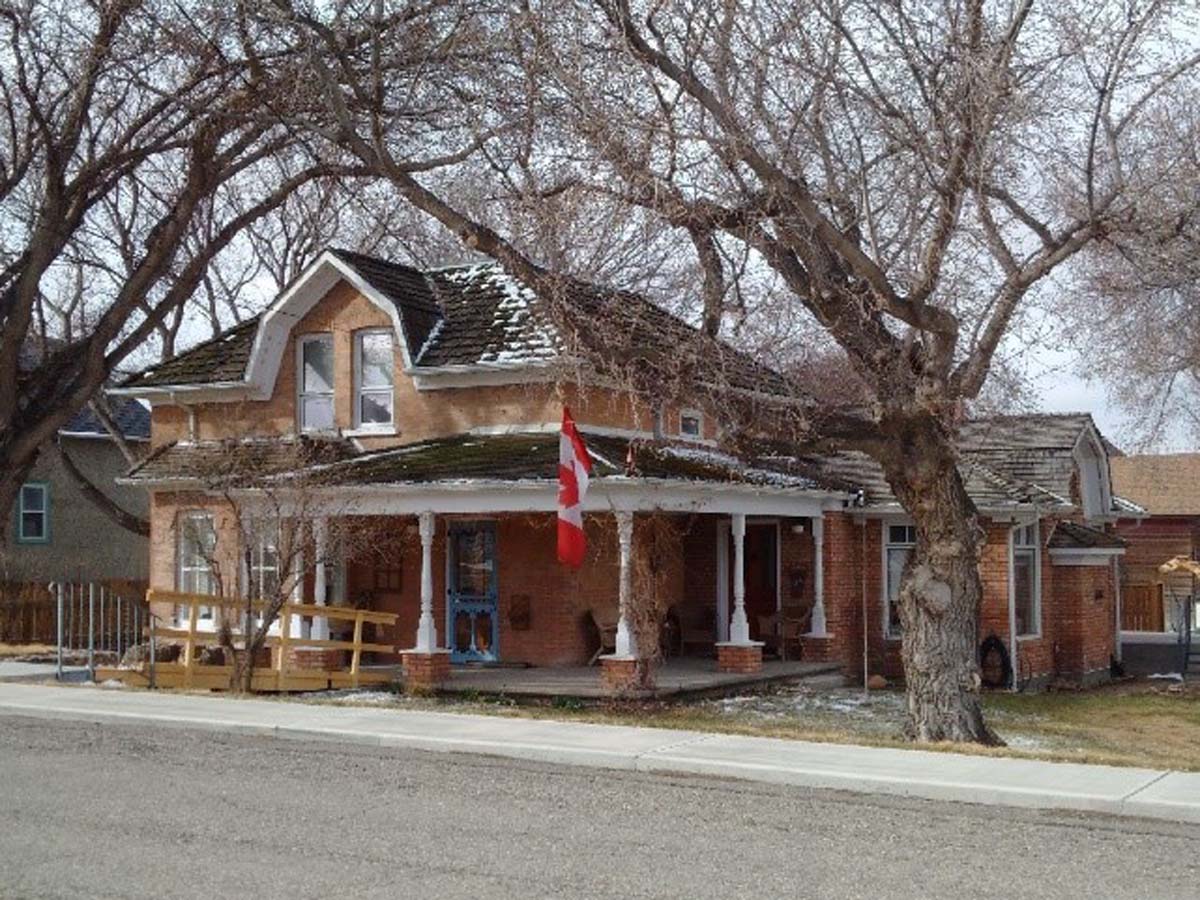
The Patterson Residence is a one-and-one-half storey home built in 1897 by local builder, Joe Marlow, identifiable by its red brick running bond construction, truncated hipped roof, gambrel wall dormers in the front (south) and west elevations and one-over-one, single-hung windows with wooden storms. Other elements include a single-storey hipped-roof extension along the east elevation with gambrel dormer, a wrap-around open veranda, a non-historic gabled addition off the rear (north) elevation, and a large yard that once included a tennis court to the east of the residence. Except for a discreet addition to the rear of the building, the Patterson Residence remains largely intact, providing a direct link to Patterson and his impact on Fort Macleod throughout his political career.
* * *
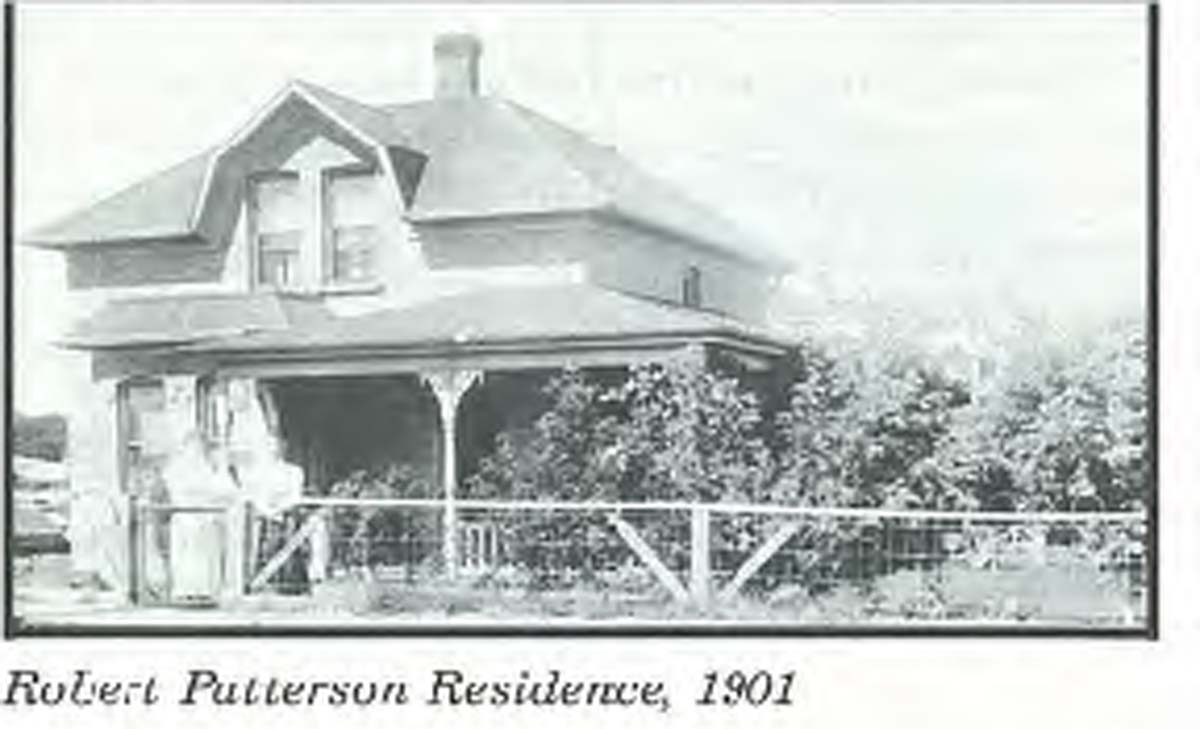
Local politician and community builder, Robert Patterson (1856-1838) was born in Ireland and immigrated to Canada, where in 1876 he came to Fort Macleod with the second group of North West Mounted Police and served until 1880. He concurrently ranched south of Macleod near the community of Slide Out. The success of his business allowed him to commission builder Joe Marlow to construct this residence in 1897. While Robert’s family lived in the house, he continued his ranch operations in Slide Out but was an active participant in the local community, serving on the Macleod municipal council following the 1899 Macleod election. After a severe snowstorm wiped out his livestock in 1906 Patterson moved into this house permanently, focusing thereafter on his political career.
In a 1910 provincial by-election, Patterson won the Macleod riding for the Farmers Choice Party and sat in the legislature with the Conservative opposition. He was re-elected during the 1913 general election, defeating Premiere Arthur Sifton (who, owing to the rules at the time, also ran in the Vermillion riding and kept his seat). Patterson was defeated during the 1917 election by George Skelding of the Liberal Party. Patterson would continue to occupy the residence until his death in 1938, when it was passed to his son, Bert.1
17. McKenzie Residence
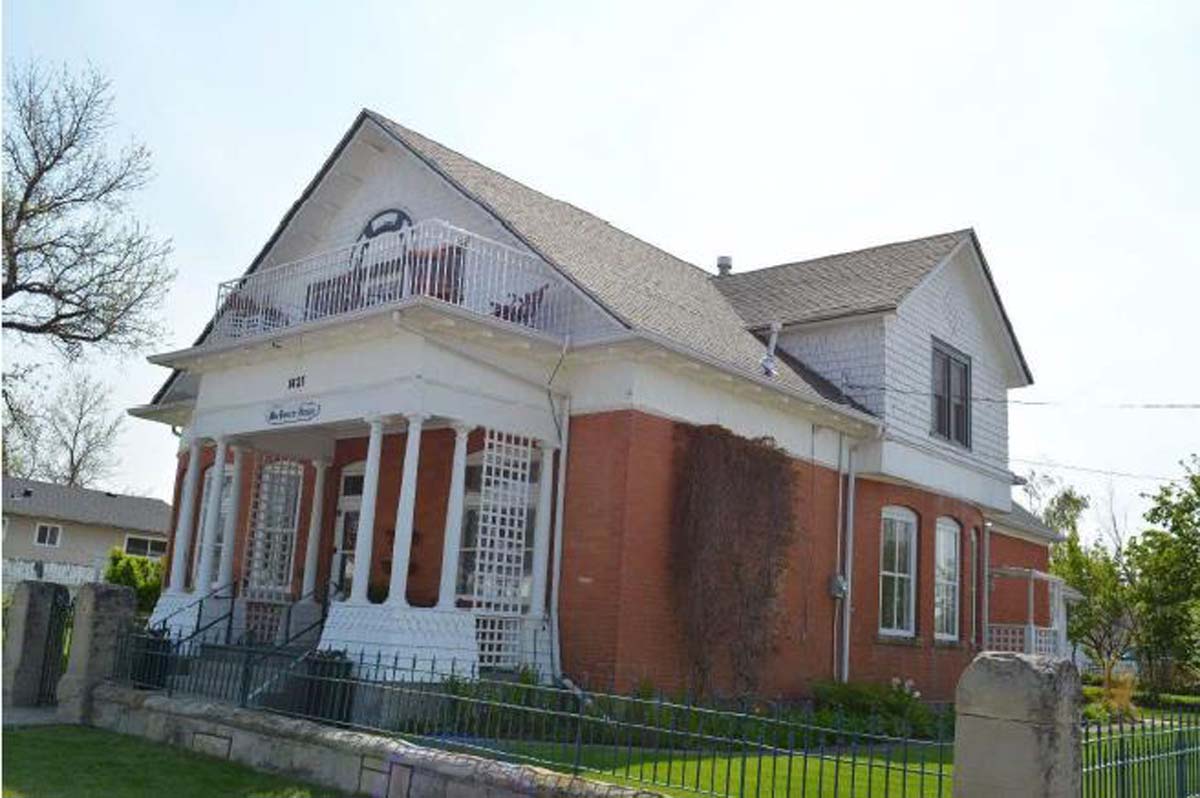
The McKenzie Residence built in 1903 by Maclachlan & Lambert (well known local contractors), is valued for its association with local lawyer and politician, Malcolm McKenzie (1863-1913). This eight room one-and-one-half-storey house is valued for its Queen Anne style, a sub style of the Victorian period. The architectural elements of the McKenzie Residence that express its Queen Anne influence include its prominent front gabled roof with wide overhanging eaves with decorative braces and modillions, open front porch with tapered, turned columns supporting a second-floor balcony, and the triple assembly Palladian style window in the gable peak.
* * *
Malcolm McKenzie (1863-1913), the original owner, was born in Kincardine, Ontario and arrived in Alberta around 1888. After settling in Fort Macleod, he became a partner in two separate law firms, including a partnership with Frederick Haultain & Edward McNeill before transitioning to politics. His tenure in the residence coincided with the peak of his political career. The year after his residence was constructed, McKenzie ran unsuccessfully as a Liberal candidate in the 1904 federal election. During Alberta’s first provincial election in 1905, he was elected for the district of Macleod for the Liberal party. He was re-elected in 1909 and again during a by-election in 1912 to confirm his role as Provincial Treasurer in Arthur Sifton’s Liberal government. McKenzie’s life was cut short in 1913 when he fell ill in Calgary and died shortly thereafter in Edmonton. Malcolm McKenzie made substantial impacts on the community of Fort Macleod as both a barrister and politician, and his residence provides a direct link to this important period of his life. McKenzie Bridge over the Old Man River at 6th Avenue is named in honour of Malcolm McKenzie.1
Endnotes
1. Holy Cross Catholic Church
1. Fort Macleod Provincial Historic Area Society, Walking/Driving Tour of Fort Macleod's Historic Downtown and Residential Area Brochure. Print.
2. Ryan Residence
1. Fort Macleod Heritage Register, Fort Macleod, AB: Promethean Heritage and Cultural Services, 2019. PDF.
3. Young Residence
1. Fort Macleod Heritage Register (Fort Macleod, AB: Promethean Heritage and Cultural Services, 2019), 88.
4. Whipple Residence
1. Fort Macleod Heritage Register (Fort Macleod, AB: Promethean Heritage and Cultural Services, 2019), 85.
5. Union Bank/Reach Residence
1. Fort Macleod Heritage Register, Fort Macleod, AB: Promethean Heritage and Cultural Services, 2019. PDF.
2. Fort Macleod History Book Committee, Fort Macleod - Our Colourful Past Vol. 1 (Fort Macleod: Friesen Printers, 1990), p.649
3. "Location and History Profile: Town of Fort Macleod". Alberta Municipal Affairs. June 14, 2013. Retrieved June 17, 2013.
6. Christ Church Anglican
1. Fort Macleod Provincial Historic Area Society, Walking/Driving Tour of Fort Macleod's Historic Downtown and Residential Area Brochure. Print.
7. Henderson Residence
1. Fort Macleod Heritage Register (Fort Macleod, AB: Promethean Heritage and Cultural Services, 2019), 82.
2. Fort Macleod History Book Committee, Fort Macleod - Our Colourful Past Vol. 1 (Fort Macleod: Friesen Printers, 1977), 319.
8. Price Residence
1. Fort Macleod Heritage Register (Fort Macleod, AB: Promethean Heritage and Cultural Services, 2019), 79.
9. St. Andrews Presbyterian
1. Fort Macleod History Book Committee, Fort Macleod - Our Colourful Past Vol. 1 (Fort Macleod: Friesen Printers, 1977), 486.
2. Fort Macleod History Book Committee, Fort Macleod - Our Colourful Past Vol. 2 (Fort Macleod: Friesen Printers, 1990), 149.
3. Ibid.
10. McNeill Residence
1. Fort Macleod Heritage Register (Fort Macleod, AB: Promethean Heritage and Cultural Services, 2019), 67.
2. Fort Macleod History Book Committee, Fort Macleod - Our Colourful Past Vol. 1 (Fort Macleod: Friesen Printers, 1977), 30.
3. Fort Macleod History Book Committee, Fort Macleod - Our Colourful Past Vol. 1 (Fort Macleod: Friesen Printers, 1977), 32.
11. Campbell/Davis Residence
1. Fort Macleod Heritage Register (Fort Macleod, AB: Promethean Heritage and Cultural Services, 2019), 70.
2. Fort Macleod History Book Committee, Fort Macleod - Our Colourful Past Vol. 2 (Fort Macleod: Friesen Printers, 1990), 20.
12. Swinarton Residence
1. Fort Macleod Heritage Register (Fort Macleod, AB: Promethean Heritage and Cultural Services, 2019), 73.
2. Fort Macleod History Book Committee, Fort Macleod - Our Colourful Past Vol. 1 (Fort Macleod: Friesen Printers, 1977), 101, 467.
3. Fort Macleod History Book Committee, Fort Macleod - Our Colourful Past Vol. 1 (Fort Macleod: Friesen Printers, 1977), 36.
4. Fort Macleod History Book Committee, Fort Macleod - Our Colourful Past Vol. 2 (Fort Macleod: Friesen Printers, 1990), 707.
13. Dickson Residence
1. Fort Macleod Heritage Register (Fort Macleod, AB: Promethean Heritage and Cultural Services, 2019), 76.
2. Fort Macleod History Book Committee, Fort Macleod - Our Colourful Past Vol. 1 (Fort Macleod: Friesen Printers, 1977), 219.
3. Ibid, 44.
14. McCrea Residence
1. Fort Macleod Heritage Register (Fort Macleod, AB: Promethean Heritage and Cultural Services, 2019), 64.
15. Matthews Residence
1. Fort Macleod Heritage Register (Fort Macleod, AB: Promethean Heritage and Cultural Services, 2019), 61.
2. Fort Macleod History Book Committee, Fort Macleod - Our Colourful Past Vol. 1 (Fort Macleod: Friesen Printers, 1977), 340.
16. Patterson Residence
1. Fort Macleod Heritage Register (Fort Macleod, AB: Promethean Heritage and Cultural Services, 2019), 58.
17. McKenzie Residence
1. Fort Macleod Heritage Register (Fort Macleod, AB: Promethean Heritage and Cultural Services, 2019), 55.
Bibliography
Fort Macleod Heritage Register, Fort Macleod, AB: Promethean Heritage and Cultural Services, 2019. PDF.
Fort Macleod History Book Committee, Fort Macleod - Our Colourful Past Vol. 1, Fort Macleod: Friesen Printers, 1977. Print.
Fort Macleod History Book Committee, Fort Macleod - Our Colourful Past Vol. 2, Fort Macleod: Friesen Printers, 1990. Print.
Fort Macleod Provincial Historic Area Society, Walking/Driving Tour of Fort Macleod's Historic Downtown and Residential Area Brochure. Print.
Fort Macleod History Book Committee, Fort Macleod - Our Colourful Past Vol. 1, Fort Macleod: Friesen Printers, 1977. Print.
Fort Macleod History Book Committee, Fort Macleod - Our Colourful Past Vol. 2, Fort Macleod: Friesen Printers, 1990. Print.
"Location and History Profile: Town of Fort Macleod". Alberta Municipal Affairs. June 14, 2013. Retrieved June 17, 2013.





